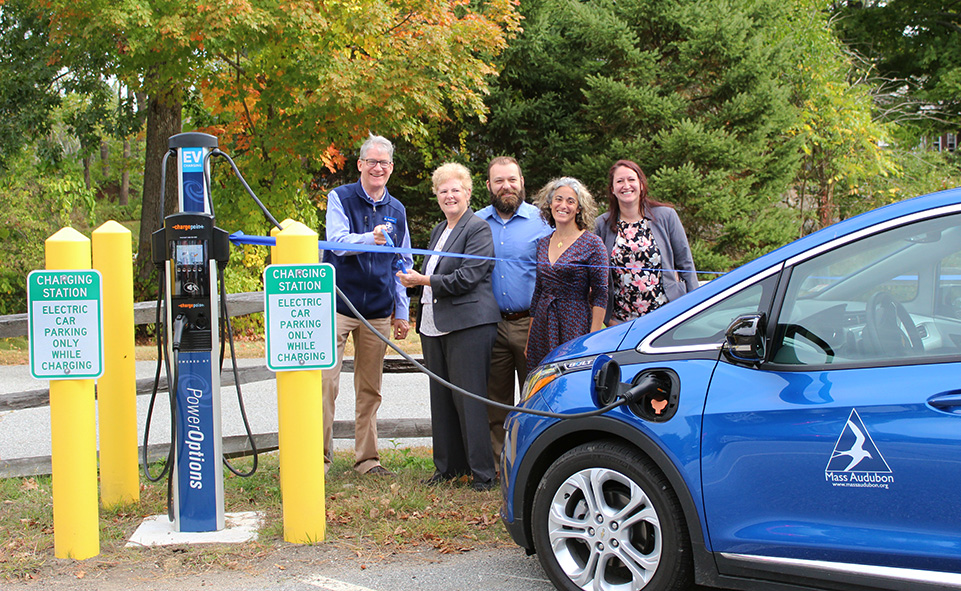Property tax forum on Tuesday
The Property Tax Study Committee will hold its second public forum on Tuesday, Oct. 15 from 7–8:30 p.m. in Town Hall. The group was formed in reaction to concerns about the large tax increase required for the $93 million school project. At its first forum in June, the group presented two possible measures: a means-tested circuit breaker program and a residential exemption for certain properties.
Family fun at Walden Woods Farm
The Lincoln-based Walden Woods Project offers a day of fall-themed family activities at its organic Farm at Walden Woods (1047 Concord Turnpike/Rt. 2 eastbound, Concord) on Saturday, Oct. 19 from 10 a.m.–2 p.m. There will be an interactive full-size model of Thoreau’s Walden Pond house, packets of milkweed seeds to plant at home for monarch butterfly habitat, free apple cider and a ”solitude” selfie station. The event is part of the Concord Festival of Authors.
Scarecrow Classic 5K on Oct. 20
 The seventh annual Annual Scarecrow Classic on Sunday, Oct. 20 starts at 9:30 a.m. on Codman Road by the fire station and runs along Lincoln’s scenic roads, fields, and trails. Proceeds from this event support the Lincoln Land Conservation Trust (LLCT). After the race, there will be a raffle with prizes, live music, cider donuts, seasonal soup, and prizes for the top three runners in each age category. Raffle tickets can be purchased in advance at the LLCT offices, from LLCT trustees, or on October 14 before the race. Register online or at the event starting at 8 a.m. Visit scarecrowclassic5k.com for the route map and online registration.
The seventh annual Annual Scarecrow Classic on Sunday, Oct. 20 starts at 9:30 a.m. on Codman Road by the fire station and runs along Lincoln’s scenic roads, fields, and trails. Proceeds from this event support the Lincoln Land Conservation Trust (LLCT). After the race, there will be a raffle with prizes, live music, cider donuts, seasonal soup, and prizes for the top three runners in each age category. Raffle tickets can be purchased in advance at the LLCT offices, from LLCT trustees, or on October 14 before the race. Register online or at the event starting at 8 a.m. Visit scarecrowclassic5k.com for the route map and online registration.
Tales from the Night at Drumlin Farm
Put on your favorite costume, grab a flashlight, and join us for Tales of the Night — the silliest, spookiest, and most family-friendly Halloween tradition on Friday and Saturday, Oct. 25 and 26 at Drumlin Farm, from 6:30–9p.m. Costumes are encouraged. Visitors will have the chance to:
- Explore the farm at night lit by our display of over 100 jack-o-lanterns
- Meet some of the nocturnal wildlife of Massachusetts
- Enjoy spooky treats, spider cider, and witch’s brew at the ghoulish graveyard
- Step into a story on our Nursery Rhyme Trail to meet your favorite characters
- Get a festive face painting at the Crossroads Barn
- Venture out into the fields for a haunted hayride full of spooky surprises for the brave at heart (7–8:30 p.m.)
Tickets are available via advance purchase only — admission cannot be purchased at the gate. Mass Audubon members: $15. Nonmembers: $17. Free for children under age 2. Register early, as this event often sells out.








