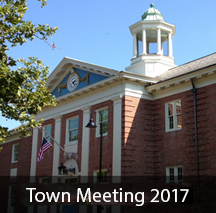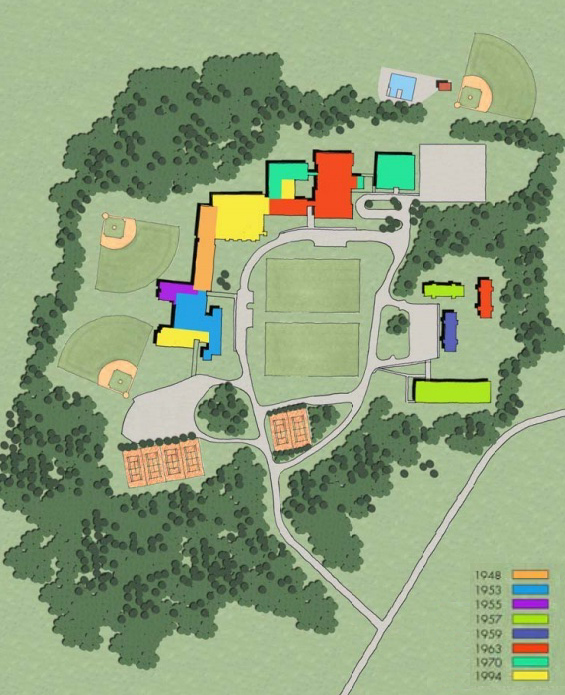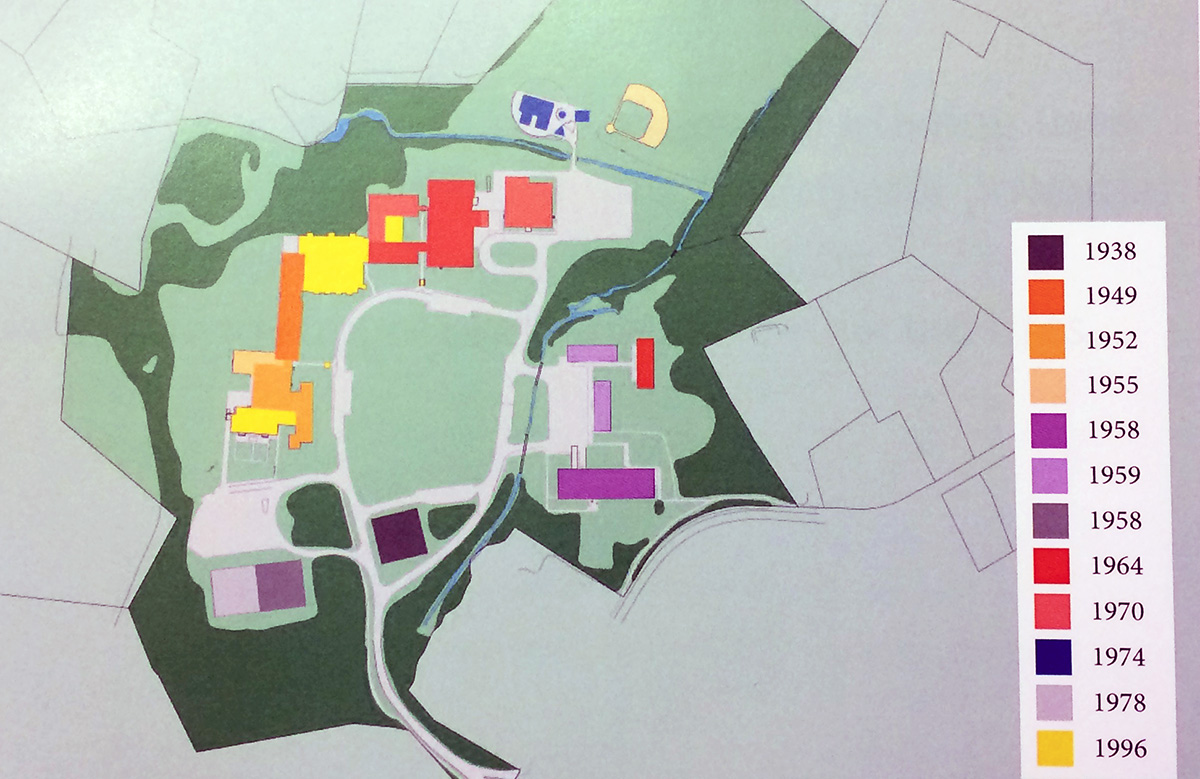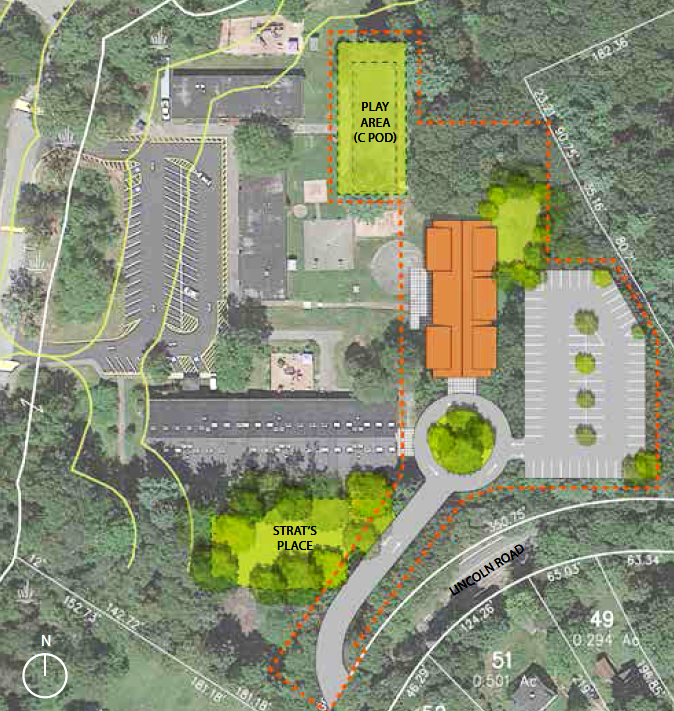In preparation for the March 25 Town Meeting, the Lincoln Squirrel is publishing an updated and expanded expanded recap of news stories and letters to the editor on some of the issues to be voted on. The full warrant list can be found here.
Wang property acquisition (article 11)
News stories:
- Video explains financing and plans for Wang land purchase
- ConsComm OKs approves ‘land swap’ for solar installation
- Sale closes on Wang property; town will be asked for $850,000+
- Land purchase aims to help town and Birches School
Letters to the editor:
Accessory apartments (articles 12-14)
News stories:
Letters to the editor:
School project (articles 33 and 34)
News stories:
- Officials outline needs and implications of school funding vote
- Officials offer school recommendations, borrowing estimates
- School Committee recommends Lincoln-only school project; multiboard meeting Monday night
- Town to grapple once again with future of school project
- State says no to Lincoln school funding for the third time
Letter to the editor:
Community center feasibility study (article 35)
News stories:
- No major obstacles to putting community center on campus, consultant says
- Community center on Hartwell campus would cost $13 million, panel says
- Residents delve into community center, school project at State of the Town
Letter to the editor:
Landfill solar initiative (article 36)
News stories:
- ConsComm OKs approves ‘land swap’ for solar installation
- Benefits and hurdles for solar array at landfill discussed
- Solar array considered for landfill site
Letter to the editor:
Agricultural bylaw amendment (article 38)
News story:
Water bottle/plastic bag ban (articles 41 and 42)
News stories:
- Students sponsor three Town Meeting citizens’ petitions
- Water bottle, plastic bag issues may be tabled at Town Meeting
Letters to the editor:





