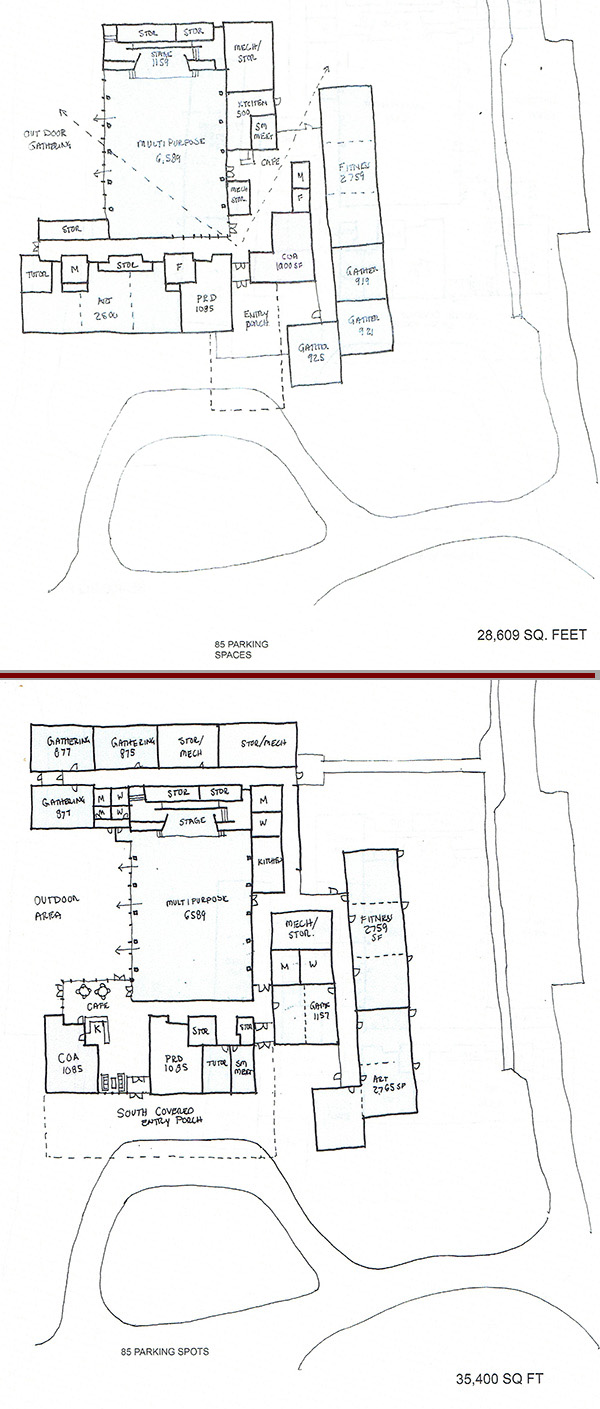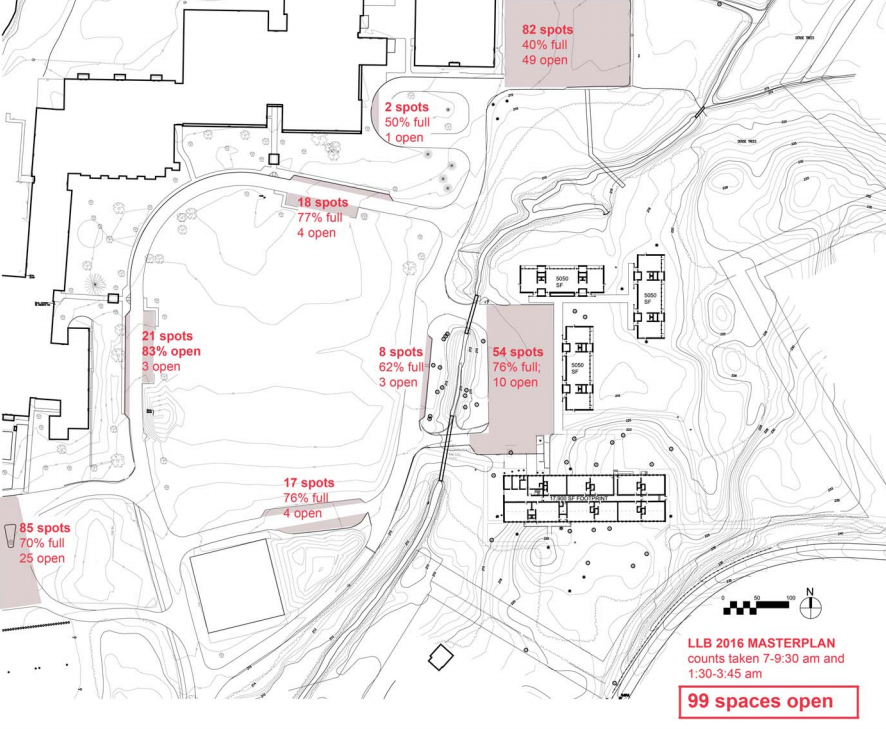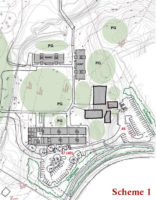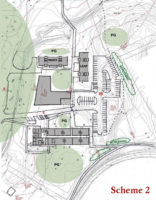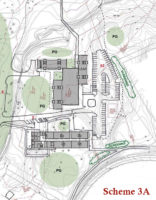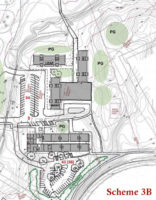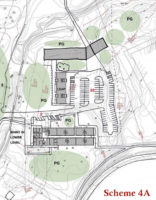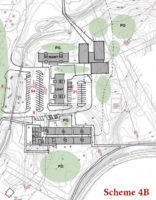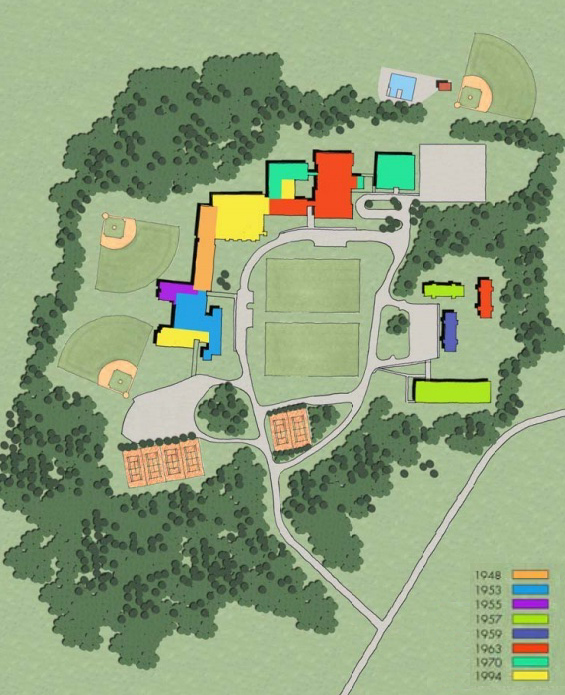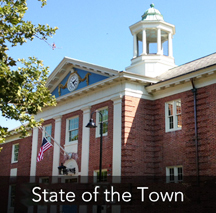To the editor:
I am motivated to write this letter as a result of recent discussions about the school project. Following the January 23 public forum, the outreach committee conducted a survey which brought in 156 responses. While this is a good number related to the number of attendees, it is not a large enough number to give one confidence as to the eventual outcome of the effort put in by the School Committee, the School Building Committee, and the committee working on the community center.
The projects are progressing apace, but the resultant budget will cause a significant increase to our taxes. We are talking of options for the school ranging from $70–$90 million. When adding the community center’s $12–15 million, the resulting amount approaches $100 million. Thus, I believe it is critical that as many of you as are able and are interested should attend our discussions to ensure that the end result will truly reflect the wishes of our community and thus not fail at the ballot box.
Our meetings are well publicized on the School Building Committee website: lincolnsbc.org. We look forward to seeing you at our next meetings.
Sincerely,
Peter Sugar (School Building Committee member)
133 Chestnut Circle
Letters to the editor must be signed with the writer’s name and street address and sent via email to lincolnsquirrelnews@gmail.com. Letters will be edited for punctuation, spelling, style, etc., and will be published at the discretion of the editor. Letters containing personal attacks, errors of fact or other inappropriate material will not be published.

