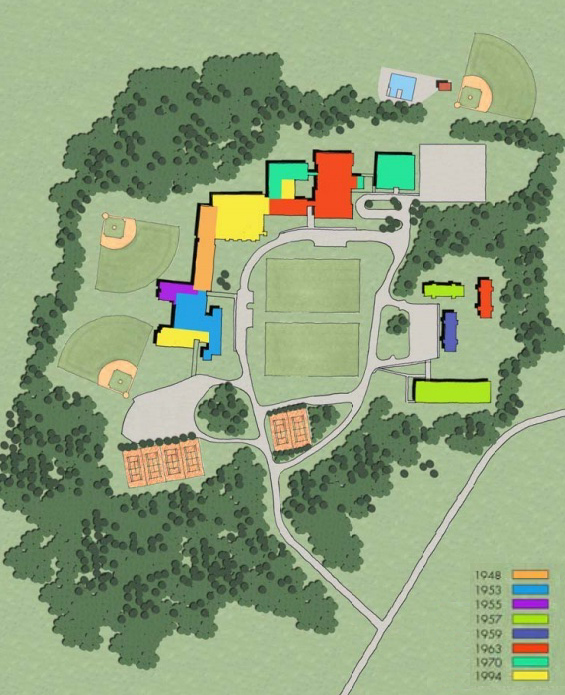Residents at two workshops on Wednesday saw the latest drawings of the Lincoln School project showing what SMMA principal architect architect Alex Pitkin called “reinvention of the heart of the building” as well as campus circulation and construction phasing.
The middle of the refurbished building includes a central office area and entrance with an “airlock” for both security and climate control. Nearby are offices for the school psychologist, social worker and some special education staff, as well as two large common areas to minimize walking time for students. The media center has been moved to the west side of the building (away from the driveway) since the last presentation two weeks ago.
September 5 workshop presentation:
- Overall floor plan – pg. 11
- Entrances – pg. 21
- Bus and car circulation and dropoffs – pgs. 22-25
- Pedestrian and bike circulation – pgs. 26-27
- Sustainable design features – pgs. 35-41
- Construction phasing – pgs. 44-46
The central area “is a focal point for the building that makes a statement,” said Superintendent of Schools Becky McFall.
There will be a preK entrance at the southwest end of the building and a community entrance at the northeast end to give access to the auditorium and Brooks gyn, which will be connected to the main building. A learning commons for all nine grades replaces the current story room and the seldom used stage area of the Smith gym. Next to it is the dining commons and kitchen.
The new media center will be smaller than what exists today. The current space “is nice, but not ideal for instruction and not well organized for how library/media arts centers are used today.” We don’t efficiently utilize our space right now,” McFall said. Although there will be some “weeding” of the book collection, “we hold tangible paper books in very high value, especially for young kids,” she added.
Pitkin also pointed out the grade-level hubs with movable walls, which “require teachers to have really conscious thought and decision-making about what gets taught where and by whom (movable walls) and which kids are with which teachers where… as opposed to teaching in a one-size-fits-all approach,” McFall said. At the new Hanscom Middle School, which has hubs of this type, “they have made amazing progress in that regard in the last two years, and we still have room to grow in that area.”
Environmentally sustainable features include net zero energy use with all-electric heat as well as photovoltaic arrays on rooftops and over the Brooks parking area, a 30 percent reduction in indoor potable water use, sustainable construction materials, and recycling 75–90 percent of the construction waste.
“The entire building on this campus is going to be re-skinned” with new triple-paned windows and insulation, Pitkin said.
Construction will occur in two phases spanning three years. The auditorium and Smith gym will each be out of commission during one of the 18-month phases. Assuming all goes as planned, 28 modular classrooms plus storage trailers will be installed on the central ballfield in summer 2019.
The schematic designs should take another few weeks, after which teams of cost estimators will come up with firm budget figures to present to the School Building Committee in late September or early October, Pitkin said. The estimates presented at the June 9 Special Town Meeting, where residents selected option L3, was $94 million.






