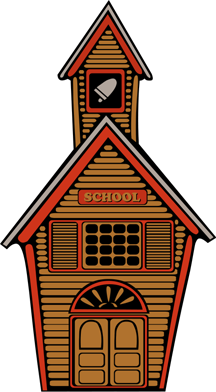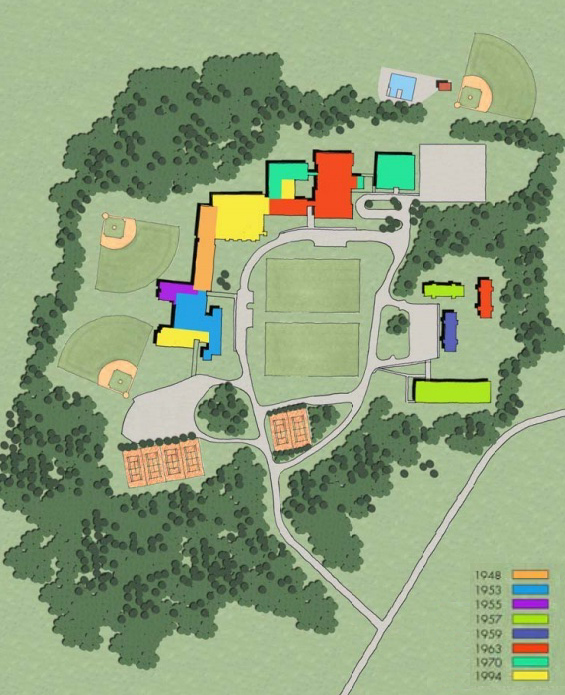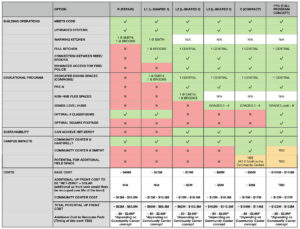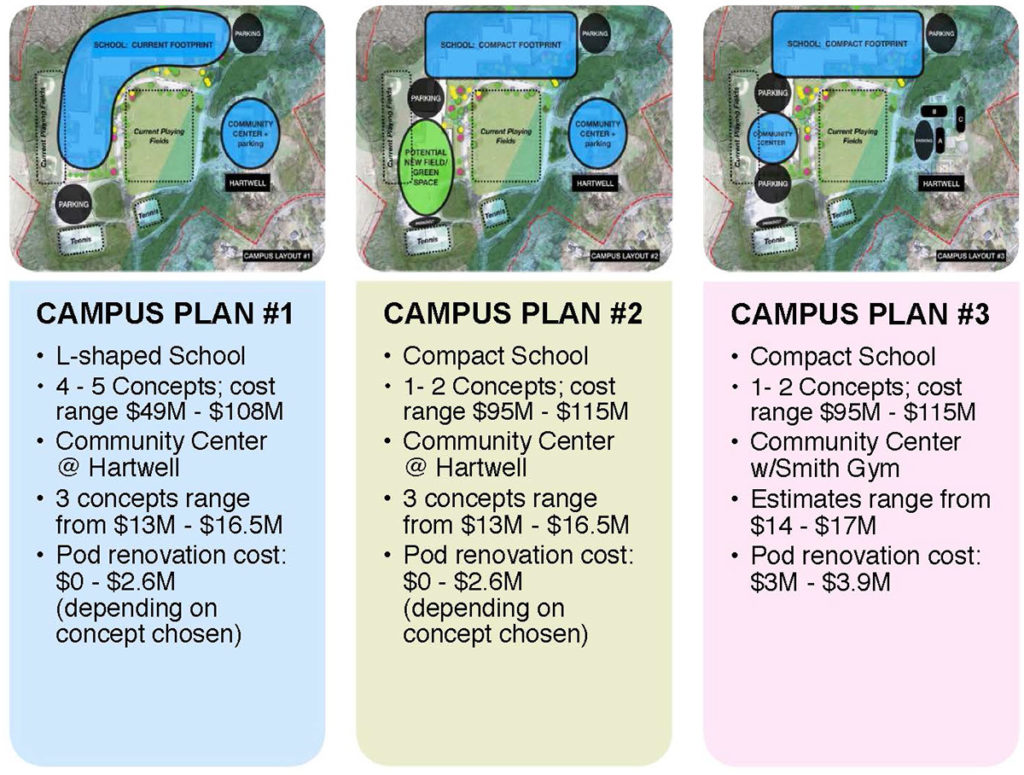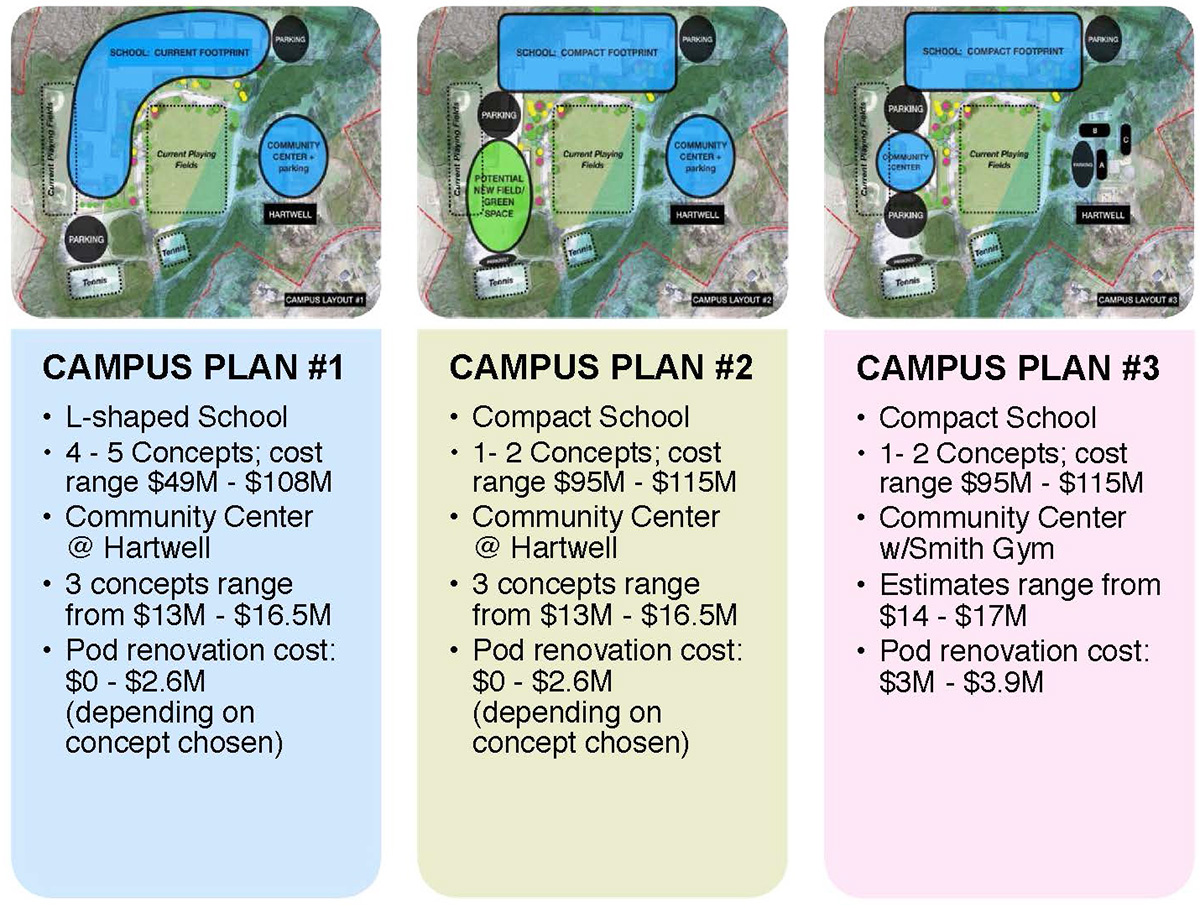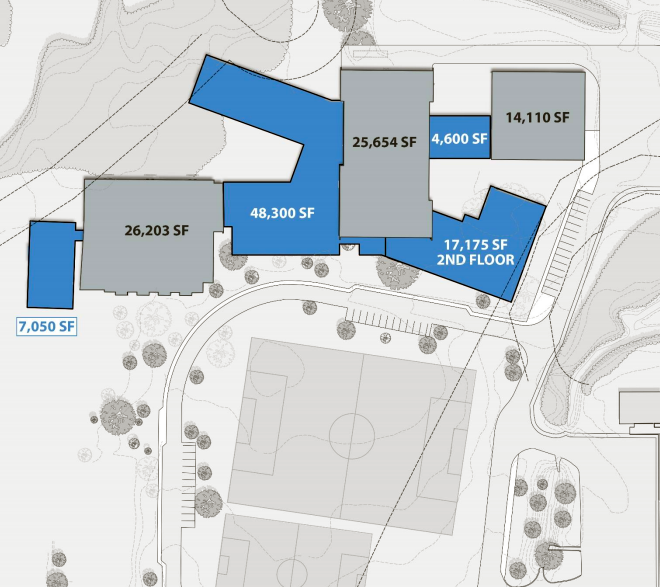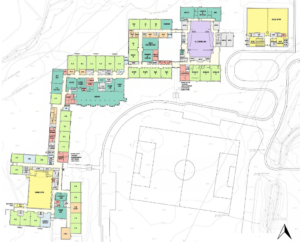After hours of discussion, the Finance Committee on May 3 decided not to endorse any of the school project plans over the others and did not specify a project price limit to recommend to voters. However, members made other recommendations, including that Lincoln should not appeal to the state to go over its borrowing limit.
In its discussion on that to recommend to voters at the Special Town Meeting on June 9, the FinCom also said in unanimous resolutions that:
- The estimated construction costs, exclusive of “soft” and escalation costs, are well within the norms of comparable Massachusetts school construction costs.
- The town should not delay the school project in hopes of more favorable construction costs down the road.
- It is more fiscally responsible to do a single project that addresses all the needs of the building rather than doing a series of piecemeal repairs.
Members debated how much financial cushion—in the form of additional borrowing “headroom” under the town’s borrowing limit, and/or cash to leave in the debt stabilization fund—the town ought to preserve after borrowing for the school project. They also discussed how much of that fund should be used to cushion the first year or two of repayments or to reduce the initial bond amount.
Much of the uncertainty on the part of committee members stems from the fact that several of the six cost estimates for the school project are very close to the town’s current $97 million borrowing limit (Option C is estimated at $95 million and Option L3 at $89 million). And those figures do not include another $2 million for a net-zero energy-efficient building with solar panels.
- See a table comparing the six current school options, and sketches and tax increase estimates for each.
Adding to the uncertainty is the distinct possibility that the price tag on whatever option is chosen on June 9 could drop before the bonding votes happen in the fall, as officials noted on April 30.
“It’s entirely realistic to expect a fair amount of movement in the cost estimates between June 9 and December 1, but it’s not realistic to expect any shift” before June, School Committee chair Tim Christenfeld said at Thursday’s FinCom meeting.
In 2011, the SBC initially included preK in the building and adding a two-story addition, but to reduce cost and square footage, preK was taken out and the addition was reduced to one floor.
Also, “there are many, many contingencies built in at this stage of the process,” Selectman and former School Committee chair Jennifer Glass said on Sunday. “As decisions are made, the ‘knowns’ replace the ‘estimates’ and some of the contingencies get reduced.
“For this project, I would never presume to say that history is an indicator of future performance,” Glass continued. “We cannot make any guarantees of a percentage decrease—we can only say that the SBC will take the June 9th vote as a budget cap, and do everything reasonable to reduce up-front costs to the town without overly sacrificing long-term value.”
The FinCom tabled its discussion on a financial buffer until its next meeting on May 22.
No agreement on cost limit
Committee members also wrestled with recommending a specific cost ceiling for the school project.
“I struggled mightily with this one. I do believe there should be a ‘do not exceed’ number… but I struggle with giving guidance on a specific number,” FinCom member Andy Payne said. “At the end of the day, it’s a resident decision and I feel that very strongly… My concern is that we collectively [on town boards and committees] don’t necessarily have a good pulse on the resident appetite here. My worry is that without that pulse, we risk not having a supermajority” in the fall, when a two-third majority is required at Town Meeting to bond a project.
Setting a dollar-limit recommendation is “putting the cart before the horse and trying to imagine the will of the town,” said member Tom Sander.
Without first setting parameters for how much money or borrowing capacity to hold in reserve, “I feel like we’d be making a decision without making some of the building-block decisions,” member Gina Halsted said.
Outgoing and non-voting FinCom member Eric Harris was not so circumspect. He proposed a limit of $85 million for a school project in light of the fact that more money will be needed for a community center right after the school is finished. A community center is currently expected to cost at least $13 million. However, the town will have paid off some of its current and future debt by the time that project is bonded and property values will increase, so its total borrowing limit will be higher than it is today.
$85 million “is a reasonable expense for the town. As a Finance Committee, we should say we can spend the amount of money that’s likely to pass [at Town Meeting] and that meets everyone’s needs, not just the school,” Harris said. “I just think we need to pay more attention to building a prudent plan that includes both… I’m worried that the community center is getting pushed off in a way that’s going to piss a lot of people off.”
Design options
Turning to discussion of which of the six design options to recommend, if any, “I believe narrowing down concepts is the School Building Committee’s job. Why should we be operating as a shadow SBC?” Payne said.
FinCom chair Jim Hutchinson disagreed, saying, “We’re not talking about disabling any concepts from being selected by the town; we’re trying to help residents with our opinion, not just on the cost straight up, but on the value of those concepts.”
Although it didn’t take a formal vote, the committee was deadlocked 3-3 on whether to recommend for or against specific designs, though members agreed in principle that the $109 million “FPC” option was not feasible, and that the $49 million repair-only option was not fiscally prudent.
But resident Owen Beenhouwer, an architect and veteran of past School Building Committees, argued that the FinCom should strongly recommend against the repair-only option, saying the last major school project did not go far enough. He implied that the current plan to offer a broad range of options to voters is an overreaction to the negative vote on a single option in 2012.
“I am disturbed at the fact that next year, we are looking at the 25-year anniversary of what I consider to be a bad job in 1994,” he said. “People really want help… people are puzzled with the mountains of information and too many choices to be made, and are looking to the committees to be helpful in some way.”
A repair-only option would be “a bad investment,” Beenhouwer continued. “I speak from experience as an architect that we are pushing the ball down the road. It would be better to turn the task back to the SBC and say ‘try again’ instead of saying it would be acceptable just to do a repair job.”
