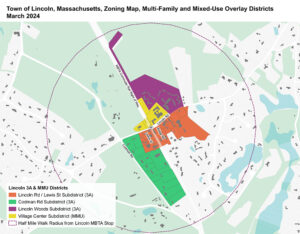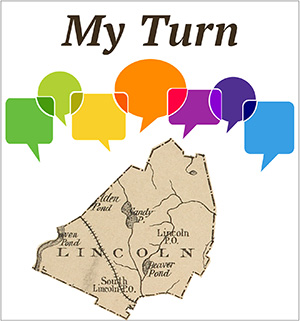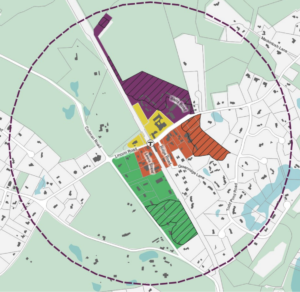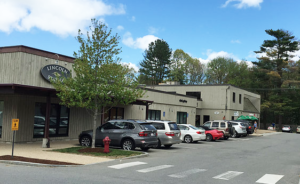The HCA zoning bylaw amendment approved on February 26 by the Planning Board includes changes to maximize housing affordability and to strictly limit the ability of an owner to reduce the amount of commercial space in the mixed-use subdistrict.
Going into the meeting, the draft required 10% of multifamily housing units to be affordable. This was because the state would not allow Lincoln to specify its usual 15% minimum unless the town could show in a feasibility study (which it was not able to do) that that higher ratio would be economically viable.
But the board turned around the burden of proof. Section 12.9.3.2 of the final bylaw now says that 15% will be required unless the state Executive Office of Housing and Livable Communities determines in writing that it is not feasible, and then 10% will be required. “This will allow the town to pursue the 15% with EOHLC without having to go back to Town Meeting to change the bylaw to 15%,” Director of Planning and Land Use Paula Vaughn MacKenzie explained on February 29.
Commercial space
Section 12.9.2.3 (part a.10) still says that a minimum of 33% of the gross floor area of all buildings on the lot must be dedicated to commercial use and that the Planning Board may reduce the required percentage of commercial uses by Special Permit “upon a finding that economic and market conditions do not support the required amount of commercial space.”
However, the board added this to the paragraph:
“To support such a finding, the applicant must provide documentation of significant periods of vacancy or non-payment of rent, demonstrate reasonable efforts of marketing such space, and present a report by a qualified independent real estate marketing consultant. The Town may also conduct its own third-party assessment paid for by the applicant pursuant to MGL, c. 44 s. 53G.”
The amended bylaw will go before voters at he March 23 Annal Town Meeting.



