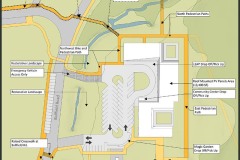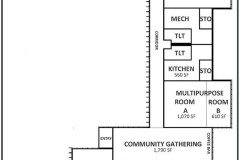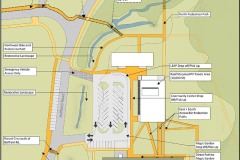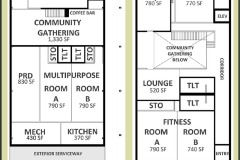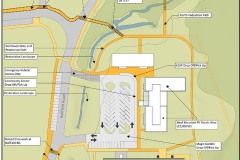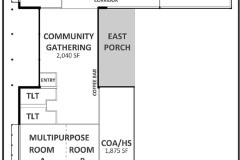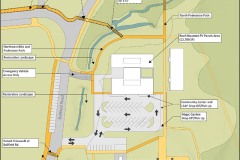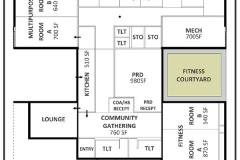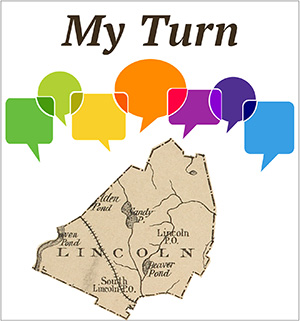 In the September 28 story headlined “Community center options readied for SOTT,” the image gallery at the bottom has been updated to include the newest versions supplied by ICON Architects.
In the September 28 story headlined “Community center options readied for SOTT,” the image gallery at the bottom has been updated to include the newest versions supplied by ICON Architects.
community center*
Community center options readied for SOTT
(Editor’s note: the image gallery at the bottom of this post was updated on September 29.)
After some final tweaks this week, the community center design options are ready for prime time at Saturday’s State of the Town meeting. Meanwhile, some residents are embarking on a fund-raising effort to defray some of the cost.
As before, there are three main options pegged at 100%, 75%, and 50% of the $25 million estimate for the 2018 concept. There are one-story and two-story versions of Option 2 (2a and 2b) with almost equivalent square footage and price tags.
Option C, unlike the other two, does not include renovating pod C for LEAP — and some members of the Community Center Building Committee remarked at their September 27 meeting that this is something of a false choice. Pod C definitely needs work and it would make more sense to do it along with the rest of the project rather than put it off and have costs escalate even further — not to mention construction disruption around the new community center, CCBC chair Sarah Chester said.
Adding the $3.4 million cost of renovating pod C would bring Option 3 from $12.5 million to $15.99 million — still less than Options 2a and 2b ($18.75 million and $18.72 million respectively). However, that 50% option would result in a community center smaller than the 13,000 square foot minimum recommended.
CCBC member Dilla Tingley said she would advise SOTT attendees that “if you want that option plus LEAP [renovation], please look at the 75% options because they’re a better solution” from a design perspective.
An earlier issue of whether or how to include space for the school maintenance functions now in pod A has been settled, as the schools have agreed to locate that facility in the lower level of the main Hartwell building. However, there will be some as-yet-unknown cost for the move, since it’s no longer part of the community center project budget.
SOTT attendees will see the design options on large posters and have the opportunity to express a preference on a paper form or later online. Forms and a dropbox will also be available at Town Hall for those who can’t attend SOTT or want to complete the form after more time for thought.
“We are starting to approach individuals who we think are supportive of the community center and have the ability to make significant contributions,” said Peter von Mertens, a member of the fundraising group. “We have a challenge grant of $1 million from the Friends of the Lincoln Council on Aging. We plan to meet that by getting several major donations and also raise funds through naming opportunities for spaces in the community center building such as the lobby/lounge, multipurpose room, and the exercise and fitness area. As the project gets more specific in its design we can get more specific with naming opportunities.”
The group has approached one foundation for financing the kitchen area, “and we plan to reach out to several others,” he added. “We have a pledge form that allows people to make a gift that will only be given after the town votes to have the project go forward.”
Below are some screenshots from the September 27 presentation by ICON architects. Complete information will be available on posters and handouts at Saturday’s State of the Town meeting.
Click on the images below to see larger versions with captions.
FinCom outlines tax implications for community center
 If the town borrows $10 million (for example) to build a community center, Lincoln homeowners can expect a property tax increase of $290–$309 per year, or a hike of 1.7–1.8%, according to the Finance Committee.
If the town borrows $10 million (for example) to build a community center, Lincoln homeowners can expect a property tax increase of $290–$309 per year, or a hike of 1.7–1.8%, according to the Finance Committee.
In a September 18 presentation (14-minute video with slides here; just slides here), FinCom chair Andy Payne outlined what the town can afford to borrow and how various borrowing levels would affect taxes. Current cost estimates for a community center range from $13.73 million to $24.0 million depending on which design option voters approve.
In fiscal 2023, the median tax bill was $17,488 on a median home value of $1,259,900.
The FinCom figures assume a 30-year fixed bond purchased in early 2025 at an interest rate of 4.0–4.5% (the current municipal rate is 3.94%). Payne noted that some of the debt stabilization fund (currently $5.5 million) could be used to reduce the amount needed to borrow.
Under the statutory debt limit, the town can borrow up to $40.7 million in addition to its existing debt. By another measure — maximum annual debt service — the borrowing ceiling is about $30 million, he said. Because the annual debt payments (as with fixed-rate home mortgage payments) remain the same for the entire 30-year term of the bond, debt service declines over time as a percentage of the entire town budget, which grows each year due to inflation.
“No one is arguing that we should run up to our debt limit or even close to it — this is just showing the lay of the land,” Payne said.
Other large capital projects on the horizon — though with great uncertainty as to cost and timing — include a road repair project (about $10 million in five to seven years), purchase of more land for the town cemetery (seven figures in about 10 years), a ladder truck for the Fire Department (about $1.5 million in about 10 years), and a new DPW facility in 10-15 years for $15–$20 million.
“This is absolutely the most debated and controversial slide in the entire presentation. There are items on this list that will never happen and other items not on this list that will come into play,” Payne said. “The point is that FinCom and the Capital Planning Committee and town staff are very mindful of the town’s other possible capital needs.”
The Community Center Building Committee will meet on Wednesday, Sept. 27 at 7 p.m. to finalize its presentation at the September 30 State of the Town meeting (Zoom link here).
Correction
 In the September 14 article headlined “Architects, CCBC refine options for community center,” Option 3 for the community center was incorrectly described and a quote from CCBC member Tim Christenfeld was presented slightly out of context. The article has been corrected and also updated with a new penultimate paragraph describing the upcoming State of the Town meeting.
In the September 14 article headlined “Architects, CCBC refine options for community center,” Option 3 for the community center was incorrectly described and a quote from CCBC member Tim Christenfeld was presented slightly out of context. The article has been corrected and also updated with a new penultimate paragraph describing the upcoming State of the Town meeting.
Architects, CCBC refine options for community center
 (Editor’s note: This article was updated on September 17.)
(Editor’s note: This article was updated on September 17.)
Architects and the Community Center Building Committee this week continued to refine the community center options that residents will see at the State of the Town meeting on September 30, ending Wednesday with three main options plus alternates to two of them.
On September 13, ICON Architects offered refinements of the three options they presented on August 16 that will meet the cost limits voted by the town (up to 100%, 75% and 50% of the $25 million estimate from 2022, or $25 million/$18.75 million/$12.5 million). These latest options replace earlier ones with the same names and are based on discussion at the September 13 meeting and a public forum on September 12, plus more detailed figures from their cost estimators. Each new total includes both construction and a 20% add-on for “soft costs” (design, owner’s project manager, furniture and equipment, etc.) Costs are in 2025 dollars.
Option 1 ($20.01 million + soft costs = $24.01 million)
- Demolish all three pods
- Build a single new building of 19,474 square feet that would include 5,000 square feet exclusively for LEAP, the same as it has now
Option 2 ($15.99 million + soft costs = $19.19 million)
- Demolish pods A and B
- Renovate pod C
- Build either a one-story or two-story community center that’s not attached to pod C. A two-story building would have a more compact footprint and probably some roof overhangs to accommodate enough solar panels. The sizes would be similar (12,672 square feet for two stories or 12,285 for one story) and the price tags would be about the same.
Option 3 ($11.44 million + soft costs = $13.73 million)
- Demolish pod A
- Renovate pod B and add 5,485 square feet of new construction to result in a 10,500-square-foot building that’s roughly half new and half renovated
- Leave pods A and C as they are
- Alternate #1: Add another 900 square feet to the new building to meet the minimum size recommended by the architects (added cost: $714,000 for a total of $13.2 million).
- Alternate #2: Include renovation of pod C (added cost: $3.42 million for a total of $15.92 million). If both alternates were accepted, the total cost would be $16.64 million.
In summary, the approximate size of the community center exclusive of LEAP would be:
- 14,470 square feet for Option 1
- 12,285 or 12,672 square feet for Option 2
- 10,500 square feet for Option 3
ICON recommends a community center of at least 13,000 square feet, or 11,400 square feet “at the bare bones end of the spectrum,” said Ned Collier, principal architect. “Just by the numbers, [Option 3] this scheme falls short of our minimal target and does not renovate pod C… and we’ve heard that not renovating LEAP is a show-stopper.”
Renovating all three detached pods without adding more space is also not viable, CCBC member Tim Christenfeld said. “We’ve done really well pushing [the pods] as far as we can for 64 years… The idea that we would bring a proposal to the town for $12 million to move the COA&HS from one suboptimal facility to a different suboptimal facility is just nuts. It’s just pissing the money away if we’re not solving the problems we’re trying to solve.”
There has been some concern in past months about the cost of a much-needed renovation of the LEAP pod and whether it ought to even be considered in the community center construction planning, especially if it’s not physically attached. As one CCBC member said at the September 12 forum, “LEAP is not really our core thing,” but most of those involved assumed that LEAP would be at least renovated regardless of which option is chosen. However, making the LEAP renovation into a separate project would incur additional unnecessary spending for project management, design, and rapidly rising construction costs.
CCBC member Dan Pereira observed that Option 3 plus its alternates “is really another 75% option” in terms of cost. Collier acknowledged that but observed that Option 3 is substantially different from Option 2 in a design sense.
Sara Mattes, a frequent critic of the community center planning process, argued that “the only way it [the measure to design the community center] passed was because it committed to these lower price points. The vote also committed to [the idea that] alternate sites would be fully explored for some activities, and the second piece of the vote has not been fully explored — it’s been summarily dismissed rather than openly discussed.” Studies have shown that Bemis Hall and the Pierce House are not adequate in many ways, and there are ongoing problems with having senior lunches at the First Parish Church. Mattes acknowledged that money would have to be spent to bring Bemis and Pierce up to snuff if a community center isn’t built.
“I feel as if the committee and architects want something more than the 50% option, but I’m worried that the town isn’t going to be very interested in that,” said resident Lynne Smith.
At the State of the Town meeting, each repeating session on the community center will consist of a short presentation, a breakout session, and then a paper survey in which residents can rank their choices (including a “none of the above” option). There will be large drawings of all the options on easels as well as handouts, which will also be available before September 30.
The Finance Committee will discuss borrowing costs and tax implications as part of its SOTT preparations at its September 18 meeting. “The current estimate is that the median tax bill will increase by approximately $300 per year for every $10 million borrowed,” Town Administrator Tim Higgins said on Thursday.
New rotating-topic format for State of the Town meeting
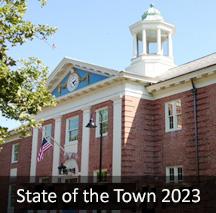 There are four important topics to be discussed at the State of the Town (SOTT) meeting on September 30, and the Select Board has devised a new way to help residents focus and give feedback on them.
There are four important topics to be discussed at the State of the Town (SOTT) meeting on September 30, and the Select Board has devised a new way to help residents focus and give feedback on them.
Rater than one continuous meeting, there will be four 45-minute repeating rotating sessions in different locations at the Lincoln School. Attendees can choose any or all of the four topics in whatever order they wish. Each session will include a short presentation, smaller group activities, and feedback tools. Overview information about each topic will be available for pickup.
The topics are:
- Housing Choice Act zoning — discuss which of two zoning options that residents will vote on at Annual Town Meeting in March 2024. Rezoning to allow more multifamily housing is required in order for the town to comply with the state Housing Choice Act and remain eligible for various grant programs.
- Community center building project — offer input on the scope of a proposed community center that will be voted on at a Special Town Meeting on December 2.
- Climate Action Plan
- Green Energy Committee’s Climate Action Plan web page
- “Town unveils draft Climate Action Plan” (Lincoln Squirrel, June 28, 2023)
- Inclusion, Diversity, Equity, & Anti-Racism Action Plan
- IDEA Committee webpage with information about work by consultants Racial Equity Group/Elite Research including its town staff/board racial equity audit report, town-wide survey, and focus groups.
The schedule:
- 10–10:45 a.m. — Session 1
- 11–11:45 a.m. — Session 2
- 11:45 a.m.–1 p.m. — Community lunch available for purchase thanks to the Twisted Tree (cash only, please)
- 1:15–2 p.m. — Session 3
- 2:15–3 p.m. — Session 4
There will also be inflatable obstacle courses for kids aged 3–12 to enjoy with parental supervision. The SOTT webpage has maps showing parking, building entrances, and the rooms where the topics will be headquartered.
My Turn: “adaptive reuse” is a good starting point for community center
By Lynne Smith
At the August 16 Community Center Building Committee meeting, ICON Architecture presented options for the proposed community center. These options will be sent to an estimator for refined costs. In this article, I will focus on Option 3, Adaptive Reuse, estimated to cost up to $12.5 million.
As Lincoln has found in the Town Offices building and in parts of the new Lincoln school, “adaptive reuse” can be beautiful and functional as well as sustainable. The problem with the proposed plan is that ICON has tried to turn three separate buildings into one, responding to the committee’s focus on a single new building. But to accommodate the various stakeholders — COA&HS, PRD, LEAP, and school maintenance — in this low-cost option, adaptive reuse of the separate existing pods makes more sense.
The ICON proposal calls for 6,185 square feet of new construction, including a large lobby and about 4,645 square feet of corridors connecting all three buildings. The lobby, labeled Lincoln Community Room, seems to substitute for a requested activity room. In fact, it appears to be a high-ceilinged architectural statement, similar to the commons room at the new school: beautiful but less functional than simpler activity rooms. The connecting corridors are lower cost than the lobby area per square foot but are still a significant expense. This is a creative architectural effort to turn three buildings into a semblance of one.
I think Option 3, the one that many would vote for, needs more work by ICON and the committee. The committee could allow ICON to develop good adaptive reuse designs for each of the separate buildings (the pods) while committee members further investigate the use of existing spaces in the Lincoln School, the Hartwell building, the First Parish’s stone church, Bemis Hall, and the Pierce House.
To free up about 1,500 square feet in the existing buildings and reduce cost, the school maintenance workshop (shown in Pod A) and the kitchen (shown in Pod B) could be housed separately. Maintenance could be placed in the Hartwell Building (an alternative in all design options). The COA could continue to use the kitchen and dining area of stone church for the Friday senior lunches and for preparation of Meals on Wheels.*
Reducing the proposed building size at the Hartwell campus and focusing on adaptive reuse rather than new construction might actually bring the cost below $12.5 million, allowing funds to be delegated for needed work at Bemis Hall (HVAC) and Pierce House (accessible bathroom).
I urge everyone to find a quiet hour to review the design options, especially Option 3, Adaptive Reuse. I hope there will be improvements to this option prior to the State of the Town meeting on September 30.
*Meals on Wheels is a Minuteman Services function requiring a Minuteman employee to chill, heat, and plate 30-50 meals per day for home delivery. The preparation can easily remain in the stone church kitchen, though a new refrigerator is required there. As for the congregant senior Friday lunches, there are rarely more than 30 people seated in the great hall, which can host many more for special functions. I have attended many of these lunches and enjoyed the beauty of this spacious room.
“My Turn” is a forum for readers to offer their letters to the editor or views on any subject of interest to other Lincolnites. Submissions must be signed with the writer’s name and street address and sent via email to lincolnsquirrelnews@gmail.com. Items will be edited for punctuation, spelling, style, etc., and will be published at the discretion of the editor. Submissions containing personal attacks, errors of fact, or other inappropriate material will not be published.
Corrections
 The August 20 article headlined “Architects zero in on three design options for community center” had several errors:
The August 20 article headlined “Architects zero in on three design options for community center” had several errors:
- The cost estimates given for the three schemes were the target costs (i.e., the maximum as stipulated by the November 2022 Town Meeting vote). The actual cost estimates are $22.75 million for scheme 1, $18.7 million for scheme 2, and $12.05 million for scheme 3.
- The square footage of scheme 1 was also listed incorrectly; it should have said 20,500 square feet.
- The description for scheme 1 mistakenly said that locating the maintenance facility in the main Hartwell building would add $850,000 to the cost. In fact it would save $850,000.
The article has been updated to reflect these corrections.
Architects zero in on three design options for community center
 (Editor’s note: this article was updated on August 22 to reflect corrections in the square footage of scheme 1 and the three estimated projects costs.)
(Editor’s note: this article was updated on August 22 to reflect corrections in the square footage of scheme 1 and the three estimated projects costs.)
ICON Architecture presented three design options to the Community Center Building Committee on August 16 and will forward them to the company’s cost estimator to get firmer price tags before the State of the Town charette on September 30.
The proposed square footage for programming and layout sketches can be seen on the indicated page numbers of the August 16 slide deck:
- Option 1, the courtyard scheme – page 17 (current estimate: $22.75 million)
-
- Demolish all three pods and build a new 20,500-square-foot, one-story building
- Total program space: 20,500 square feet
- Incorporates 1,000 square feet for maintenance area (or relocate to main Hartwell building for a cost savings of $850,000)
- Option 2, the compact scheme – page 25 (current estimate:$18.7 million)
-
- Demolish pods A and B; renovate pod C
- 13,400 square feet of new construction in a two-story building and 4,965 square feet of renovation for total program space of 18,365 square feet
- Incorporates 1,000 square feet for either maintenance or activity space (relocate maintenance in main Hartwell building for an additional $300,000)
- Option 3, the adaptive reuse scheme – page 33 (current estimate:$12.05 million)
-
- Renovate pods A and B (9,885 square feet)
- 6,185 square feet of new construction (connectors between pods all three)
- Total program space: 16,000 square feet
- Incorporates 1,000 square feet for either maintenance or activity space (relocate maintenance in main Hartwell building for an additional $300,000)
- Optional: renovate pod C for an additional $3 million
The comparison table on page 11 shows the variables among the three options that center around programming space, the fate of Pod C (e.g., whether LEAP’s space will be renovated or not) and the level of site development. For example, option 3 (unlike the other two) does not include funds for a pedestrian bridge over the stream to the Brooks parking area and a raised Ballfield Road crosswalk, remediation of the former Strat’s playground to allow for a new playground or other use, or restorative landscaping.
At the State of the Town meeting in September, residents will have the chance to review the options in detail, ask questions, and express opinions. A preferred option with a specific dollar amount will be presented for a vote at a Special Town Meeting in November.
My Turn: Community Center Building Committee ponders problems
By Lynne Smith
The agenda for the August 9 Community Center Building Committee working group was to be a discussion of the State of the Town presentation on September 30. However, the issues that have occupied the committee from the very beginning superseded that discussion: What is a community center for Lincoln? Is it a new/improved facility that hosts the Council on Aging and Human Services (COA&HS) and the Parks and Recreation Department (PRD)? Must it also accommodate Lincoln school needs — and pay for them as well?
CCBC members are grappling with how to add a facility that houses COA&HS to the Hartwell campus, which already hosts the PRD, LEAP (the after-school program), the school maintenance workshop, and the Magic Garden preschool (in the Hartwell Building) and its playground. The busy campus was selected as the site for a new home for the COA&HS and a renovated PRD in 2018. School program needs, traffic issues, and green space concerns continue to overwhelm site and cost considerations.
It is now the middle of August and it is hard to make sense of where the committee stands. Residents will get a chance to look at a variety of options at the State of the Town meeting on September 30 and to vote on options at three different cost points on December 13.
The elephant in the room is the cost — and the taxpayer impact — of the new building. The cost for the 2018 design was estimated at $25 million in 2022. As specified in the Special Town Meeting vote in November 2022, the CCBC is charged to deliver three options with costs up to 50%, up to 75%, and up to 100% of $25 million. ICON Architecture has estimated that the total cost for the 2018 design is now $30 million, which means that all these options are even more constrained. Select Board member Kim Bodnar pointed out that costs are likely to increase during the building process and that requirements will need to be “value engineered” out, as happened frequently during construction of the $94+ million Lincoln school. There is no stipulation in the November vote for an increase in price.
In my opinion, the only option that will pass a town vote in December is the 50% one with a cost of up to $12.5 million. The committee should start with that as a budget, the way most homeowners do, and ask ICON to develop the best possible outcome. The committee could then rely on town staff and volunteers to inventory existing town-owned spaces that could host programs that don’t fit on the Hartwell campus, as called for in the Special Town Meeting vote. Some spaces might need upgrades, which would lead to reasonable expenses to keep town buildings in good repair.
CCBC member Alison Taunton-Rigby, with help from other volunteers, revisited the community centers in towns similar to Lincoln. She presented interesting findings regarding cost, size, and usage data. While she did not draw conclusions, she gave committee members a lot to think about. In addition to this information, it would be useful to know the impact on tax bills for those communities.
Jonathan Dwyer pointed out that Dennis Picker, an interested and informed resident, delivered a detailed analysis of how COA&HS and PRD activities could be accommodated in existing town spaces. I hope the Committee will explore this analysis given the need to reduce the cost and the space required on the Hartwell campus.
CCB Chair Sarah Chester ended the long meeting by reminding members of the continuing schedule of meetings every other week until December 13. She is committed to keeping residents updated through monthly public forums. This is a good idea and I hope residents take full advantage of these meetings to make an informed decision and express opinions. The State of the Town presentation on September 30 should help everyone understand the possibilities for a new community center. The next public forum is Wednesday, Aug. 16 at 7:30 p.m. You can join here.
For interested residents, I recommend the Summary Report of the 2010 Facilities Coordinating Committee. The report documented an excellent effort by town staff and volunteers to survey town spaces and match them to town activities. In boldface type, the report concludes: “Building new space incurs a high total cost of ownership (construction, maintenance and staffing, heating/cooling, etc.). We believe that the Town’s best opportunity is to improve quality, accessibility and awareness of existing spaces.”
Editor’s addendum: In response to an August 14 question from the Lincoln Squirrel about the role of the working group and its meeting format, CCBC Chair Sarah Chester said, “The whole CCBC participated in the working meetings held on August 2 and 9. They were public meetings, with agendas posted, called to conduct a deep discussion of the site schemes, the tradeoffs needed for each of the cost options, and preliminary planning for the [State of the Town] at the end of September. As working meetings, to ensure that committee members could have a continuous conversation, visitors were welcome to observe but were not invited to speak.”
“My Turn” is a forum for readers to offer their letters to the editor or views on any subject of interest to other Lincolnites. Submissions must be signed with the writer’s name and street address and sent via email to lincolnsquirrelnews@gmail.com. Items will be edited for punctuation, spelling, style, etc., and will be published at the discretion of the editor. Submissions containing personal attacks, errors of fact, or other inappropriate material will not be published.

