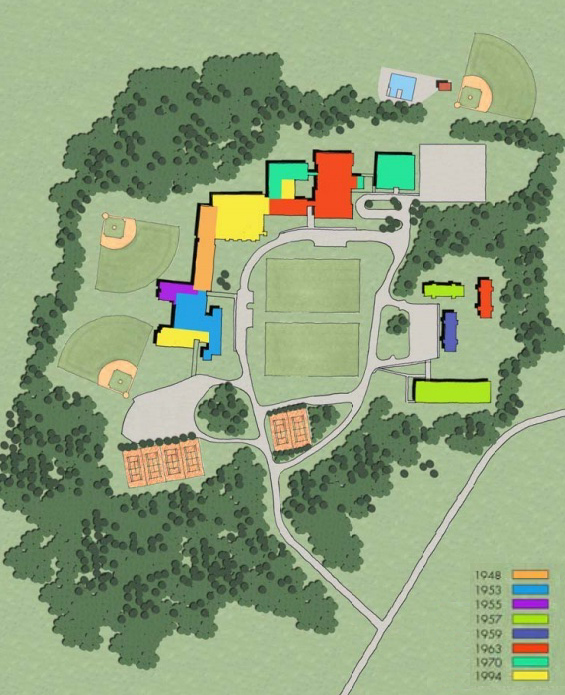(Editor’s note: Check back tomorrow for more coverage of the State of the Town meeting.)
At Saturday’s State of the Town meeting, residents began offering feedback on six concept drawings for a reconfigured Lincoln School as well as some photos of community center ideas.
The school campus drawings by Ewing-Cole and SMMA Architects represented only ideas for where various parts of the school could be located relative to each other on campus, rather than actual building outlines and walls, explained SMMA’s Joel Seeley. The presentation also did not address parking, fields and roadways, and it intentionally looked at a mostly new or completely new buildings.
All six designs had some features in common:
- Academic hubs organized by grade level in for PreK–4 and by team teaching mode for grades 5–8.
- Separate entrances for PreK, K–4, and 5–8.
- Classrooms as well as breakout spaces for students groups of varying sizes and abilities in each hub.
- Facilities for “specials” (art, music, science, and maker spaces) located close to the hubs.
- A single dining commons and kitchen for the entire school.
The concepts are categorized in three groups according to whether the school building is concentrated in the current “L” configuration (Group A), or on the north or west side of the ballfield (Groups B and C). Some distinguishing features:
- A1 — Retains the two gyms and auditorium, and is closest in shape to the current school.
- A2 — Follows the same basic shape but in a curved rather than L-shaped fashion, with two new gyms and the existing auditorium.
- B1 — A northern focus with five two-story linear classroom hubs, retaining and enclosing the Reed Gym and auditorium.
- B2 — An all-new building on the north side, with a gym and theater space next to each other but separated from the rest of the school by a commons area to demarcate school and public uses.
- C1 — A western focus having the clearest plan for two separate schools in one. Includes a new gym and a glassed-in or covered walkway to the existing auditorium.
- C2 — A western focus with a ring of angled hubs around a central piazza and a new gym between the classrooms and the auditorium.
The concepts and explanations can be seen on the School Building Committee website. See larger versions of the drawings by clicking on one of the images below:
[Best_Wordpress_Gallery id=”89″ gal_title=”School concepts – Nov 2017″]
At the State of the Town, residents offered written comments, but others may use the SBC’s online feedback form. The form asks what viewers saw or heard that they liked, what they wished would be developed further, and what they wonder about, or what questions should be answered.
The SBC and architects will continue to gather public input and refine the concepts in the coming months. Residents will be asked to vote on a design concept at a special town meeting in June 2018. By that point, officials hope to have a plan that has “overwhelming community support. We don’t want to get to a vote in June and wonder what we missed,” said Chris Fasciano, chair of the SBC.
Community center
The Community Center Preliminary Planning and Design Committee (CCPPDC) recently hired Maryann Thompson Architects to work alongside SMMA and design a proposal for a community center. Their first step at State of the Town was to post “character study” photos of various community center interiors, exteriors, and landscapes and asked residents to jot down “gut reactions” on sticky notes with comments on the easels.
The architects are hoping for more detailed feedback via a “wish list” questionnaire on the CCPPDC website, which also includes the images shown on Saturday and an accompanying comment form. Residents are invited to download the questionnaire, answer whichever parts they wish, and email it back by noon on Friday, Nov. 10. The firm expects to have a proposed basic design along with “firm cost estimates” before the special town meeting in June, which will also address the school.
There are various advantages and disadvantages to having the community center physically connected to the school rather than on the Hartwell side, noted Town Administrator Tim Higgins. He briefly touched on some of those pluses and minuses as outlined by a group including the two school principals, Parks and Recreation Department Director Dan Pereira, Council on Aging Director Carolyn Bottum, and Administrator for Business and Finance Buck Creel.
Factors mitigating against having the two facilities side by side, according to their report:
- There would be less space for athletic fields on the school side and the topography of the Hartwell side would also make it difficult to put a field there.
- Sharing space would be impractical since the hours of operation of the school and community center would largely overlap.
- The parking on the north and west side of campus would have to be significantly increased and the roadway network would have to be rethought.
- There would be public safety and security concerns associated with keeping the various building users separate and out of restricted spaces.
Finances
The town can afford to borrow up to $80 million for the projects and still retain its AAA bond rating, said Andrew Payne, vice chair of the Finance Committee. Each $10 million borrowed would increase the tax bill by about $275–300 per year, depending on the interest rate. The current median tax bill is $13,600.
The FinCom’s debt financing subcommittee also recommends that the town should make bond payments that are more or less equal throughout a 30-year term. Some of the town’s debt stabilization fund, currently at $4.7 million, can be used to even out some of the tax bill impact in the first few years, Payne added.

Leave a Reply