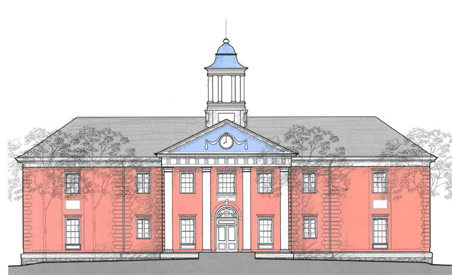By Alice Waugh
Officials and workers have been pleasantly surprised at the craftsmanship they’ve discovered inside the walls of the century-old Town Office Building, whose renovation project is proceeding on schedule.
At a November 16 Council on Aging presentation, Richard Thuma of project manager Bargmann Hendrie + Archetype, Inc. and Assistant Town Administrator Anita Scheipers showed photos of the building’s interior wall structure with angled braces between the vertical studs, which is not something found in modern buildings. “It was eye-opening to see the care and skill that workers put into that building 100 years ago,” Thuma said. (See photos below taken by Joe Carroll, clerk of the works for Bargmann Hendrie + Archetype.)
During the modernization project, which began in April 2012, the building is being completely gutted. Interior weight-bearing walls are being relocated, the basement floor is being lowered by 18 inches, and the foundation on the north side is being extended to accommodate a new basement vault which, like many of the structural changes, will be invisible from the outside. The goal is to make the building’s energy and space usage much more efficient while preserving its historical character.
After the building reopens, one change residents will notice right away is that the main entrance in the new building will be on the south side. Workers will add a round entry vestibule and an elevator and reconfigure the parking to allow handicapped access. The offices inside will also be reorganized so that the most commonly visited areas will be located on the entry level.
“There’ll be so many more parking spaces that people will have no problem finding a quick in-and-out spot,” Scheipers said. Although the north entrance and walkway around the building are being preserved, “we really believe that people won’t use the front foor much any more,” she added.
Eventually, the former basement level (which used to have only one usable room) will be the main floor and will include the assessor, treasurer and town clerk’s offices, accounting, IT and the vault. That new area will have space-efficient movable shelves to hold paper records, many of which must be retained by law even in this age of digitization, Scheipers said.
The town administrator and town clerk’s offices and meeting rooms (including the relocated Donaldson Room) will occupy the middle floor. The upper floor will house land-use offices including Building, Zoning and the Conservation Commission, and the attic will contain heating, ventilation and air-conditioning equipment. The upper and middle floors will get added natural light from a skylight in the cupola.
On the outside, the old fire escapes have been removed, since the new building will have a fire-rated enclosed interior stairwell. “It really helps you see the symmetry of the building, which you couldn’t really appreciate before,” Scheipers said. There will also be new windows on the east and west sides of the building.
Two dormers are being added on the south side to make room in the attic for air intake and elevator equipment. “If you didn’t know they were added on, you wouldn’t notice they’re there,” Thuma said. There will also be a new detached enclosure on the east side containing air-conditioning chillers and the emergency generator, though plantings wil particlaly conceal it.
There have been a few temporary changes on the north side, such as the heavy steel beam that’s bearing the weight of the building while the foundation is being extended, and yellow pieces of insulating material that will be replaced by new windows. Traffic was briefly affected when a larger water pipe was installed, since the rejuvenated building will have a sprinkler system and more bathrooms.
The $6.8 million project will be completed on time and under budget, Thuma said. Construction work shoud be complete by May, and the town offices, which have been in the Hartwell pods since December 2011, should reopen in their new home in early June, he said.
Even though the new building will have central air conditioning (A/C) that the old building lacked, the town will see a net savings in utility costs for the building, said Thuma, citing better windows and insulation, a switch to gas heat, and removal of inefficient window A/C units.



