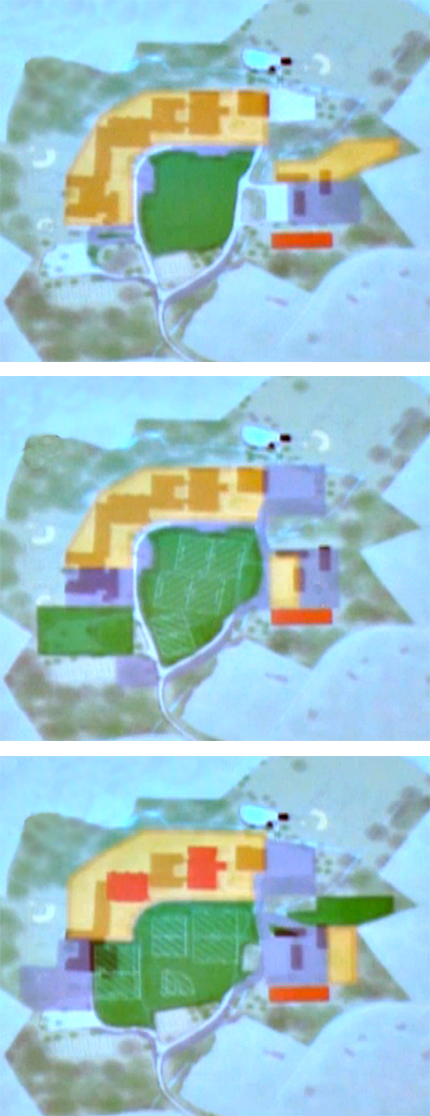By Alice Waugh
A Campus Master Planning Committee consultant offered some scenarios for configuring the school campus while affirming that there are no septic or regulatory issues that would prevent putting a community center on the Hartwell side.
Speaking at the November 14 State of the Town Meeting, Greg Smolley of LLB Architects also repeated what he said at an October 17 public forum—that a second Lincoln Road entrance to the campus east of Ballfield Road to accommodate a community center is not needed or advisable.
“The intersection doesn’t get any worse” as long as community center activities are scheduled in such a way that they do not coincide with school arrival and dismissal times, he said.
The biggest issues to address if campus usage is expanded are parking and pedestrian walkways, Smolley said. A community center will require more parking, but not much more than the total already available. The Hartwell lot is often full already, but the Brooks lot is only at 40 percent capacity, “so you’ve got capacity, but just in the wrong place” for easy access to a community center close to the main Hartwell building, he said.
The athletic fields also need to be upgraded and expanded regardless of whether a community center is built. “They became more and more of an issue as we went through this,” Smolley said. “It seems like there are a lot of fields, but actually there’s a lot of grass. Many of the fields are not pitched or graded correctly, some fields overlap, and there isn’t enough space to “rest” a different area each year to allow the grass to recover, he said.
Smolley showed three general examples of how spaces on the campus could be resized or rearranged. Factors for residents to consider going forward include exactly where they decide to locate the community center and how they prioritize elements such as athletic fields, pedestrian walkways and a potentially reduced school footprint. Viewers can see a discussion of the examples on the video of the State of the Town Meeting starting at the 22:10 time mark.

In the examples above (#1-#3 from top), yellow spaces indicate zones for new school and community center construction, red is existing building space that would stay as is, green is green space (primarily athletic fields), and purple areas are parking zones. Click image to enlarge.
Example #1:
- Put the community center between the Brooks and Hartwell parking lots
- Expand the Hartwell lot onto land now occupied by the north and east pods, leaving the center pod intact
Example #2:
- Demolish all three pods; put the community center at the west end of the Hartwell area and connect it to the main Hartwell building
- Replace the Smith gym with parking; expand the Brooks lot
- Expand the center field to the south over the current tennis courts and slightly to the east to accommodate two full-size and one half-size soccer fields
- Replace the Smith lot with an athletic field; reconfigure the Smith baseball and T-ball fields so they no longer overlap
Example #3:
- Change the roadway around the ball field from a circle into two cul de sacs ending in parking lots
- Expand the current school footprint on the north and south sides
- Replace the Smith gym with a combination of parking and athletic fields
- Expand the center field to the west into part of the current Smith gym area to create another athletic field, with parking directly to the west
- Put the community center on the easternmost side of the Hartwell area; connect the Hartwell and Brooks parking lots
- Put an athletic field to the north of the community center
“Each one of these as we went through it got proportionately more expensive,” Smolley said.
Resident Ken Hurd expressed concern about some of the ideas presented. “If you tear down a gym, you don’t get another one paid for by the MSBA [Massachusetts School Building Authority],” he said. “It’s a very expensive field if you tear down part of a school” to create it. He also worried that public safety would be compromised if the ring road were removed.
A community center would cost the town $10-$13 million, including site development and repairs to the pods, Town Administrator Tim Higgins said. Residents have also agreed in principle to pay at least $30 million toward a school project, though that figure does not include fields, traffic or parking work, he noted.
The projected total is somewhat less than the $50 million that the Finance Committee has said is the maximum amount of new debt the town should take on. More than that could undermine Lincoln’s bond rating and produce “an unreasonable burden on Lincoln taxpayers,” Higgins said.
Lincoln officials won’t know until at least January whether the town will get partial funding for a school project from the MSBA. If such funding is not forthcoming, the town will have to pay for the entire school project itself, which could cost more than $60 million, according to a January 2015 report from architectural consultants Dore and Whittier.
“The MSBA does not like uncertainty in a town—it wants to work with a town that has decided what it wants,” said former School Building Advisory Committee chair Steve Perlmutter, noting he was worried that “inadvertently, the master planning process could send a signal of uncertainty and give the MSBA some pause in our application.”
The final report on the campus master plan from LLB Architects is due at the end of December.
“I am extraordinarily aware we have to be very clean and clear about what is a school project and what is a community center project,” said School Committee chair Jennifer Glass. “If we’re invited back in by the MSBA, we have to be totally focused as a town on that process.”