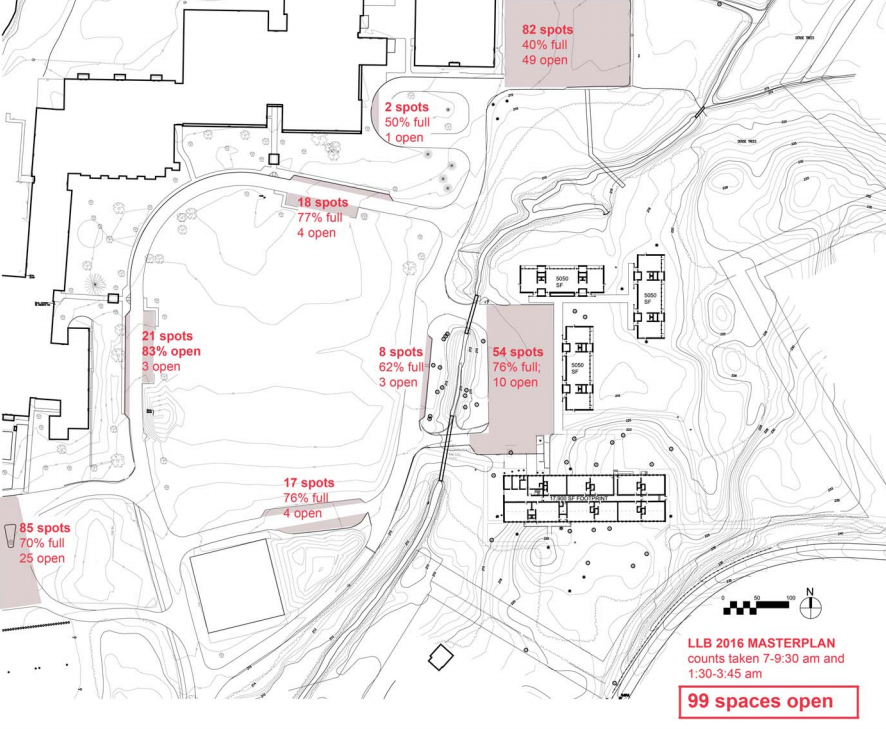
The current layout of the Hartwell area and the available parking on the Ballfield Road campus (click to enlarge).
The Community Center Preliminary Planning and Design Committee unveiled a series of concepts on their website on Sunday in advance of two public forums on Tuesday, Jan. 30. The building will be a new home for the Parks and Recreation Department and the Council on Aging as well as other community groups.
Residents will have a chance to examine, discuss, and comment on the concepts from Maryann Thompson Architects and the CCPPDC on Tuesday from 8–10 a.m. or 7–9 p.m. in Hartwell B pod. The concepts call for demolishing at least one of the existing pods and building a community center north of the main Hartwell building, with various configuration options for 100-110 parking spaces, compared to the current 54 spots in the Hartwell lot. Early cost estimates range from $12 million to $16.5 million.
The CCPPDC is working in parallel with the School Building Committee, which unveiled three project concepts for the Lincoln School (as well as options for repair-only and repair-and-minimal-renovation) on January 24.
Based on earlier feedback from residents, the community center architects created some preliminary designs based on guiding principles including:
- Sustainability
- Natural light and views
- A casual gathering space for the Council on Aging that is not shared with other organizations, as well as “nooks” for other small gathering spaces
- A nexus or center of activity where paths cross
- A plan that improves the overall condition of the wetlands within the Hartwell area
The plans are summarized below (click on the small images to see larger versions), with pros and cons of each concept as identified by the arhcitects. The full report can be seen here.
Scheme 1 – Central secondary green with peripheral parking ($13–15.5 million)
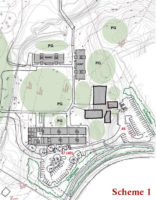 |
[tcpaccordion id=”16159″] |
Scheme 2 – Central main campus with green “L” ($13–15.5 million)
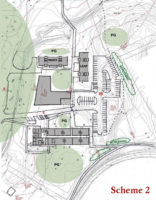 |
[tcpaccordion id=”16181″] |
Scheme 3A – Infill with peripheral parking ($13–15.5 million)
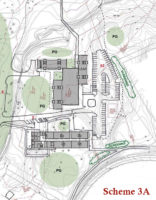 |
[tcpaccordion id=”16183″] |
Scheme 3B – Solar infill alternate with peripheral parking ($12.5–15.5 million)
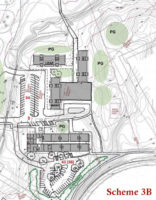 |
[tcpaccordion id=”16184″] |
Scheme 4A – Woodland path scheme with centralized parking ($13.5–16.5 million)
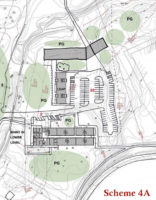 |
[tcpaccordion id=”16185″] |
Scheme 4B – Woodland path alternate with centralized parking ($12–14 million)
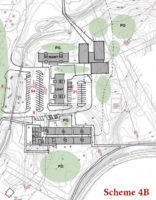 |
[tcpaccordion id=”16186″] |
[…] CCPPDC and architects showed six options at workshops on January 30 with restimated price tages of $13 million to $16.5 million and have been going through comments […]