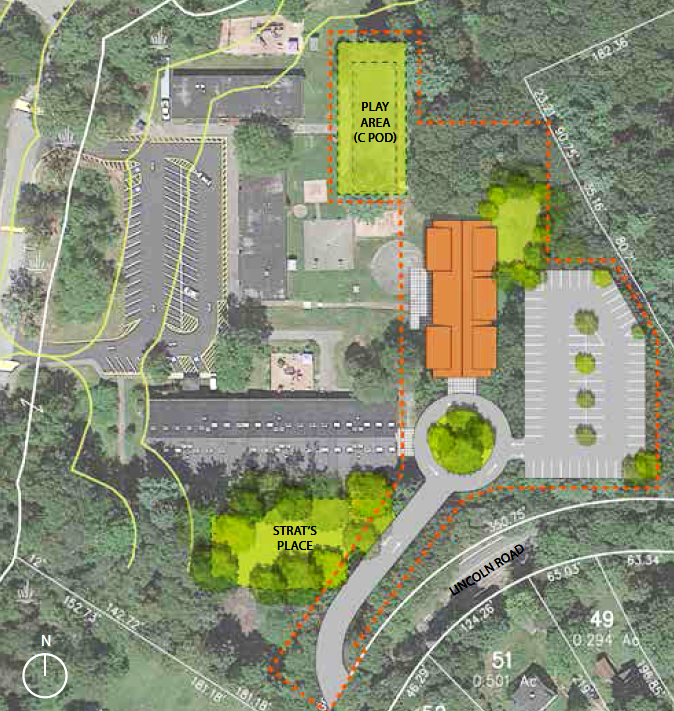
The Community Center Study Committee’s “preferred option.” Click on the image for more exterior and interior design ideas.
By Alice Waugh
Residents on Saturday will have the chance to hear the final report of the Community Center Study Committee (CCSC), which proposes a community center to be built on the Hartwell campus at a total cost of about $13 million, including roads and other site work.
The CCSC recommended building a community center before a school project begins so as to provide maximum cost savings and flexibility. “That new building on the same ‘community campus’ could provide activity space for school activities, a temporary lunchroom, or some classroom space while a school project is then under construction. The PRD [Parks and Recreation Department] could move out of its current location in Pod A to the Community Center, thus freeing up all of Pod A and half of Pod B for temporary classroom use so that expensive classroom trailers need not otherwise be rented by the schools,“ the report says.
The CCSC was formed to address space deficiencies of the Council on Aging and the PRD as well as options for other uses by all members of the community. Based on a town-wide survey and a charrette in October 2014, the Hartwell complex emerged as the clear favorite among the five locations under consideration. The group presented its work up to that point at the State of the Town meeting in November.
In the report issued last month to the Board of Selectmen, the CCSC (which hired Abacus Architects and Planners as consultants) shows three potential Hartwell site configurations and six different traffic and parking layouts. Among the ideas: putting the building on the west end of the Hartwell complex close to the stream, or attached to the north side of main Hartwell building to create an inverted T shape.
The group’s preferred option is to have a freestanding two-story community center built into the slope just east of the PRD pod, with additional parking to the east of the building. Because of the hill, the parking would be level with the top floor of the building for easy access by those using the COA, while PRD activities and other child-oriented programming would bene!t from direct on-grade access to the lower level and the central outdoor play area.
This option would also leave the three pods intact, making them available for swing space during a school renovation project. The CCSC also advocated doing a campus master plan before a community center is designed and built. Town Meeting warrant article 33 and one of the March 30 ballot questions calls for $75,000 for this purpose.
Inside the building
A preliminary design for the 22,000-square-foot structure calls for a two-story atrium at the center of the building to connect entrances at the upper and lower levels and bring community center users together. COA offices, meeting rooms and classrooms would occupy the upper level, which would include a large multi-purpose/media room overlooking the children’s outdoor play areas.
The lower floor would house the PRD offices, a modest fitness center and “lab” spaces (a teaching kitchen, arts-and-crafts/fix-it shop and sound studio, with a large activity space (subdividable into three rooms) opening onto the outdoor active play areas.
Residents have expressed a strong desire to coordinate the school and community center projects as much as possible. The report noted that the middle school’s Wellness program would be able to use the new facility’s fitness center, and other school personnel would use the three “lab” spaces for educational extension programs.
All six options for a new traffic and parking pattern call for making a new entrance to the complex off Lincoln Road directly south of the former Strat’s Place playground. In the CCSC’s preferred option, that new road would cut sharply to the right and almost parallel Lincoln Road until swinging to the north to a parking lot behind the community center. The roadway would continue north out the other side of a new 75-space parking lot to the north and swing around pods B and C to rejoin Ballfield Road a bit north of the current lot’s exit.
This plan “creates the feel of a campus within a campus” and has the advantage of keeping all the current Hartwell buildings while simplifying and clarifying overall site circulation at the complex,” the report said, adding that any or all of the pods could be removed later at the discretion of the town, or kept and renovated as needed.
What will it cost?
The School Building Committee has estimated that it would cost $2-3 million to rent classroom trailers to be used as temporary space while a school project was underway. That cost would be avoided if a community center were built first, the CCSC report noted.
Cost estimates for the community center project include $10.4 million for the building and parking, $500,000 for repairs to the pods, and $1.5 million for the loop road, stream crossing and play areas and structures, for a total of $13 million.
Most of the funding for the project would have to come from borrowing authorized by a Proposition 2½ debt exclusion, which requires a two-thirds majority at a future Town Meeting and a simple majority at the polls. “At current interest rates, we project that the median property tax bill would increase annually by approximately $310 for every $10 million of debt that the town issues,” the report says.
Other funding options include using money from the town’s debt stabilization fund, which also requires a two-thirds majority at Town Meeting, as well as private gifts and grants. The building itself would not be eligible for Community Preservation Act funding, which limits recreational expenditures to outdoor facilities such as playground and fields, but CPA money could probably be used for the outdoor recreation areas proposed in the CCSC report.