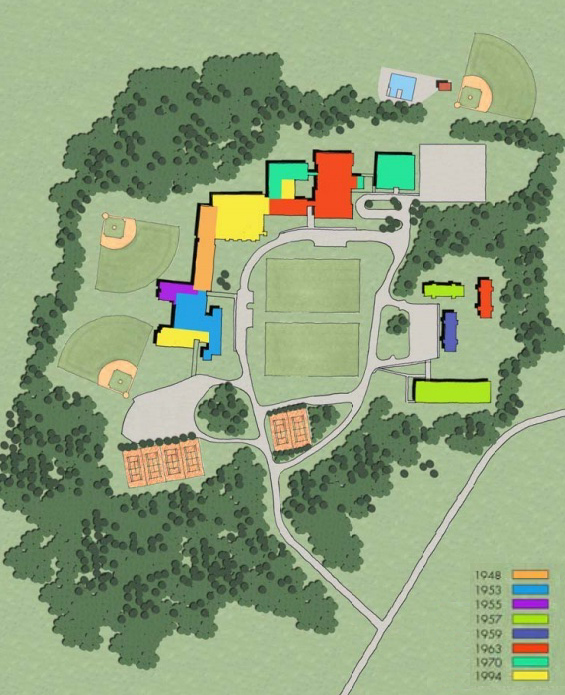 The School Building Committee on Wednesday started the process of changing and removing elements of the school project to meet a voter-mandated budget, making a handful of adjustments from a list provided by SMMA Architects that totaled just over $1.4 million. But the group has more work to do to reach the target total reduction of $8.97 million.
The School Building Committee on Wednesday started the process of changing and removing elements of the school project to meet a voter-mandated budget, making a handful of adjustments from a list provided by SMMA Architects that totaled just over $1.4 million. But the group has more work to do to reach the target total reduction of $8.97 million.
A week ago, the SBC was presented with two independent cost estimates of $102 million and $109 million for the project. Since then, architects and Daedalus, the owner’s project manager, took a closer look at those figures to try to reconcile them. The lower estimate rose while the higher one fell, and the resulting higher figure (the one that the SBC must use for planning) is $104.28 million.
Over the next two weeks, the SBC will continue the “value engineering” process of voting on items to cut that add up to $8.97 million. That figure represents the difference between the $76.01 million construction portion of the total $93.9 million budget approved at a Special Town Meeting in June and the latest construction cost estimate of $84.98 million.
The full project budget also includes non-construction “soft costs”—fees, contingencies, escalation percentages, furniture, technology, permitting, etc. Since June, the estimate for those soft costs has also risen from $17.9 million to $19.3 million.
The areas where cost estimates rose the most compared to June were site work, which went up by $5.22 million, and temporary modular classrooms, which rose by $2.94 million. Before the June vote, the site work plans were more incomplete than the rest of the project and it turns out the required work is slightly more extensive and costly than expected. The earlier estimates had also assumed that some space on the Hartwell side of campus could be sued as temporary “swing space” during construction, but since the spring, it’s become clear that the pods can’t be used for this because they are fully occupied and would also require costly code upgrades to be used as regular classrooms.
The value engineering list includes line items of possible cuts but also a few additions. The SBC on Wednesday approved one of those additions—$150,000 for a tweak to the layout of the learning commons.media center portion of the building that members already approved in principle at their previous meeting.
Some of the biggest dollar items on the value engineering list are program changes, such as eliminating all work to the auditorium except HVAC, sprinklers and fire alarms ($1.59 million); eliminating the media center wing and putting that function in the learning commons area ($1.26 million); eliminating the link between the Reed gym and the main building ($1.17 million); and keeping preK in the main Hartwell building rather than adding it to the renovated building ($1.01 million).
School officials are understandably resistant to these sorts of reductions. “We hate to see programs cut before other things,” said Superintendent of Schools Becky McFall. As for the idea of not building a link between the school and Reed gym, middle school principal Sharon Hobbs was more emphatic, saying it’s “unacceptable” to keep the two buildings detached from each other for safety reasons.
A covered walkway was actually in the initial plan when the gym was built in 1970, but ironically, “it was value-engineered out,” said Buck Creel, Lincoln Public Schools’ administrator for business and finance.
Other ideas floated
Several other cost-cutting ideas were floated as well, but officials need more information before deciding if they are feasible. For example, if the town is able to buy the modular classrooms now being used at Hanscom on favorable terms, it could save up to $1.7 million. Another possibility is reducing or eliminating the direct cost for the photovoltaic system, which would save up to $3 million. That would require amending the town’s solar bylaw to allow selling excess electricity to the grid and working out a favorable contract with the PV vendor.
Yet another possibility is moving the cost of furniture and equipment from the construction budget into the school’s operating budget. This could save $1.06 million on the project, but that money would still have to be appropriated as part of the annual budget process.
Also at the SBC meeting, Town Manager Tim Higgins reported on preliminary research by officials on possible supplementary funding sources for the school project. These include:
- The Community Preservation Act, which might be applicable to recreational items in the project such as playgrounds
- Chapter 90 state roadway funds and the Complete Streets state grant program, which might be tapped for Ballfield Road and/or walkway improvements
- A town fund that receives annual fees paid by cable TV companies, which may be applicable for work in the Brooks auditorium, where televised Town Meetings are held
- Grants to help pay for photovoltaic (PV) solar panel installations on or near the school
Officials are gathering more information on all of these ideas, but meanwhile, the clock is ticking. The SBC is due to finalize the cost-cutting process on October 17, which will be followed the next day by a multiboard meeting; the annual State of the Town meeting on October 20; a second multiboard meeting/community forum on November 15; and bonding votes by residents at a Special Town Meeting and the polls on December 1 and 3, respectively.









