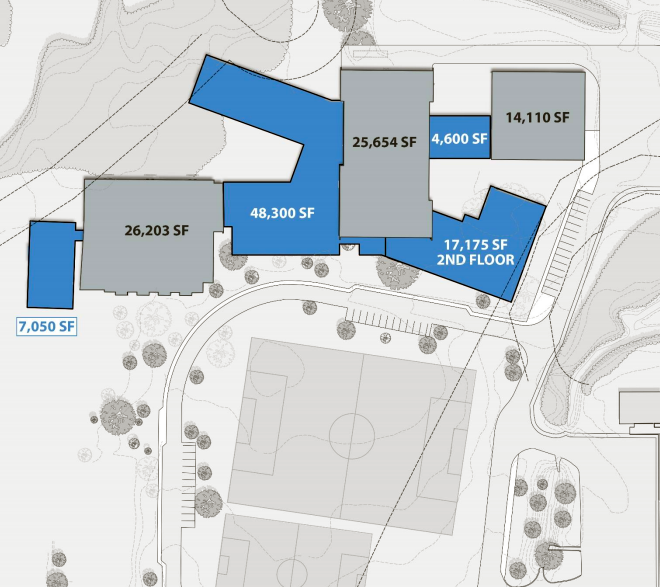
An outline of Option B6 with new construction in blue and renovated areas in gray. The new southeast portion would have two floors. (Click image to enlarge.)
The vast majority of residents surveyed after January 23 presentations on options for the Lincoln School preferred the most compact and expensive scheme costing an estimated $89.8 million. Option B6, which concentrates the school on the north side of the ballfield, includes a two-story classroom segment.
The School Building Committee and architects will host a “mini workshop” showcasing work that’s been done since the January 23 workshops on Friday, Feb. 9 at 9:30 a.m. in Bemis Hall.
Of the 156 residents who completed a feedback survey after the two community workshops in January, 77 percent preferred Option B6, which calls for a mostly new building that retains the two gyms and auditorium (see pgs. 38-43 in the January 23 slideshow). Fifteen percent preferred a comprehensive renovation (Option A3.4, pgs. 32-36) with an estimated price tag of $88.3 million, while 5 percent chose the repair-only scheme costing $48.7 million.
The School Building Committee is still going through the written comments in the surveys. However, SBC Chair Chris Fasciano said there had been feedback on the fact that the three comprehensive renovation options (A1.1, A3.4 and B6) call for three fewer classrooms than the school now has, or would have in the “optimal program” concepts shown at the State of the Town meeting in November (excluding the new preK classrooms). “We have asked the design team to come up with concepts that include those classrooms in the plans. We hope to see them soon,” he said.
All of the latest series of options call for moving preK from Hartwell to the main school building, which would also contain an area for school administration while leaving the district administrative offices (superintendent of schools, etc.) at Hartwell. If preK does in fact move, other functions, such as technology might move out of the school and into Hartwell, but “it’s important to note that no final decisions have been made at this point in the SBC process,” Fasciano said.
Some of those who attended the workshops wondered if the school would quickly become too small if the Oriole Landing project, which calls for 60 units of mixed-income housing, is approved and more families with children move into town.
“Most of the housing in Lincoln is single-family housing that could turn over at any time, so flexibility is an important part of any plan. We’re confident that the current designs could accommodate normal fluctuations in student enrollment, including any potential increase from construction at Oriole Landing,” Fasciano said, adding that the 2012 MSBA project had the same number of classrooms as the current essential program.
In addition to the regular SBC meetings (the next is February 13), there are other meetings on the school project coming up. The design team and some of the architects who live in Lincoln will meet on Tuesday, Feb. 13 at 1 p.m. in the Hartwell multipurpose room to explore design ideas for the project concepts. On March 7 at 7 p.m. (location TBA), sustainability consultant Bill Maclay and the desing team will talk about the sustainability implications of the range of project concepts.
A second set of community workshops will take place on March 13.
[…] currently occupied by the old Smith building. That space would be freed up if the town chooses for school option B6, which concentrates the building on the north side of the ballfield. The authors note that there is […]