The Rural Land Foundation unveiled early concept sketches of what a redeveloped Lincoln Mall might look like with two floors of housing above a commercial ground floor.
At a January 18 Zoom forum, RLF Executive Director Geoff McGean recapped the RLF’s work since 2020, when they began looking at how to revitalize the mall while also adding housing. They first considered redeveloping all of the older easternmost building that includes Donelan’s. Analysis showed that the site could accommodate up to 100 units of housing while still including a “substantial but likely reduced amount of commercial space,” he said. However, this couldn’t happen unless Donelan’s was “removed or substantially altered,” and the RLF decided that was a no-go, even though including that amount of housing was thought to be the most financially viable option.
Instead, focusing instead on the rest of the older building, the RLF — aided by Union (designer of the Riverwalk housing in Concord) and a developer consultant — unveiled two visual concepts for 40 units of housing and 5,000–10,000 square feet of first floor and/or street-activating use space. Street-activating uses are those open to the public including but not limited to shops, restaurants, lobbies, offices, and other service activities, according to a January 10, 2024 explanation posted on the Housing Choice Act Working Group web page. Such uses may also include “spaces accessory to residential uses in multi-family or mixed-use buildings such as fitness or community rooms.”
The two design directions — a traditional pitched-roof and a more modern flat-roofed look on the same footprint — would include one- and two-bedroom rental apartments of 600–800 square feet, but several residents said that’s too small for families. “This was a first attempt at maximizing the amount of units on that portion of the site,” McGean said.
Contrary to speculation by some, Donelan’s has “given no indication that they want to leave and is a critical tenant at the mall, he said. He declined to answer a resident question as to when their lease expires and whether a second phase of redevelopment would affect that space.
“Until they come to us saying they want to change the space, it’s important to keep it as is. If they wanted to downsize or add space, I think we would jump on that and work with them and try to create some housing along with that,” said McGean, who urged residents to shop there and at other mall businesses.
The Bank of America space will have to change, however. Even if they stay on after redevelopment, the drive-up teller window “would probably not be able to exist” since the car turnaround area occupies too much valuable space, he said. The bank also occupies a second floor, and McGean indicated that the RLF would welcome any desire by the bank to remain in the mall but downsize.
Earlier, the RLF had considered selling the entire four-acre property with conditions after the mall building was redeveloped but has since changed its thinking to maintain a ground lease. “We have to be comfortable as an organization and as stewards of property, leaving it so it can’t change in a way the town doesn’t want,” McGean said.
Although current plans call for retaining the mature trees along Lincoln Road, adjacent construction “will fatally damage their root systems,” and the canopies would have to be cut back as well, said resident Deb Howe, who is an arborist. “I would say those oak trees are probably toast.”
There are many hurdles to overcome if the redevelopment vision is to become reality, McGean said. Among the needs:
- Honoring the current tenants’ leases and trying to accommodate them in the refurbished mall
- Successfully negotiating with The Community Builders (owners of Linciln Woods and the wastewater treatment facility that serves both those homes and the mall) to upgrade that system to allow for expansion
- Attracting a developer willing to invest in a project
- Getting approval from the RLF’s mortgage lender to take down part of the property that’s acting as collateral for the loan
- Getting town approvals, including March 2024 Town Meeting approval of the proposed Housing Choice Act rezoning, incorporating feedback from community forums and neighborhood meetings and, eventual site plan approval from the Planning Board, which would probably involve a traffic study
McGean also assured forum attendees that the RLF is not going bankrupt, but is “hoping to attract investment in the mall to ensure the long-term viability of a town asset,” and is not “in bed” with a developer. Civico, which developed Oriole Landing, has been a “helpful advisor” but the town has not made any legal agreements with them or any other developer, he said.
Click on images below for larger versions with captions:
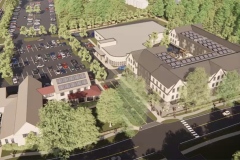
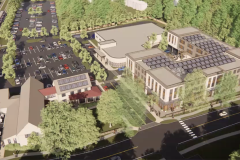
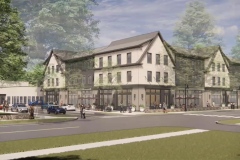
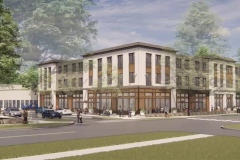
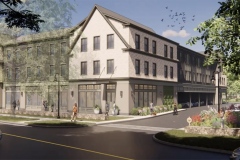
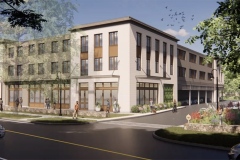
First – Taxes: More residential tenants ( the new small condos proposed to be built over the current mall ) and fewer commercial tenants who pay an almost 7% higher tax rate than residential occupants cannot mean anything but another rise in taxes overall for the town . We need to take very good care of these commercial tenants, not scare them away , to ensure the vibrancy the RLF refers to.
Eradicating the 3 huge Centennial Oaks and the parking spaces and sitting area behind them ( the popular Twisted Tree cafe which is part of the Bank of America building , for example) is not , in my way of thinking, anything but a sad irretrievable loss to our town vibrancy .
I would like to know exactly what a ‘ground lease’ is. If the RLF retains ownership and issues a ground lease to a developer, does that mean they can do whatever the HCA zoning allows? Or does the RLF have some say in the development with regard to the mix of housing units and retail?
I will direct this question to the RLF and Planning Board at Tuesday’s meeting.
I would argue for the pitched roof architecture. The yellow building across the street is a pitched roof. The red building across the street has a pitched roof. The pale green food project building also has a mansard roof. Having a pitched roof architecture will give a unified appearance to people who drive down the street. I think the loss of the covered walkways that provide room for outdoor tables out of the sun and the rain is a big loss.
I forgot to mention that the post office building also has a pitched roof.
First off I would like to say I am very pleased with the work the RLF is doing and the direction it is taking. I am concerned that we could lose Twisted Tree therefore I would like to see a plan to make it viable for them to return once construction is done. I am in favor of the pitched roof design that keeps the smaller parking space between the mall and Lincoln Street it sets the mall back from Lincoln Street and allows for a more inviting space for pedestrians and outdoor tables and occasional outdoor terrace-type activities. I would pick the flat roof design with the smaller parking space between the mall and Lincoln Street if it netted more retail/commercial space and more or larger units. I welcome the prospect of a vibrant mall area and the potential to downsize and stay in Lincoln living in a more walkable environment and having access to public transportation. A walkable train station with a 30-minute ride to Cambridge is a real plus.
Lynn, a ground leases can cover many issues as each can be crafted to suit the Lessor’s requirements with a list of covenants, restrictions and requirements. I believe it is an excellent way for the ownership of the land to go especially because it can allow it to collect ground rent. This allows the Lessor passive income, continuing oversight of the improvements, with little of no financial liabilities. Finally the term of the lease should have a relative long term, which should accommodate lessee’s construction and permanent financing needs.