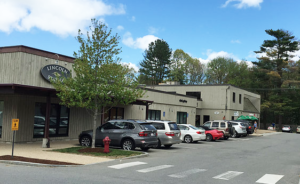The Planning Board has released a draft of its zoning map and bylaw amendments establishing new multifamily zoning overlay districts to comply with the Housing Choice Act on January 23. There will be several public forums and hearings before residents vote on a final draft at Town Meeting in March.
The draft is summarized and linked on the January 24 update on the Housing Choice Act Working Group website. Highlights for the mandatory mixed-use Village Center subdistrict:
- 33% of the floor area of all the buildings on the lot must be commercial
- At least 80% of the building’s ground floor frontage facing the public road and the first 100 feet of the primary access must be commercial or street-activating uses.
- If the total commercial development on the lot reaches 45,000 square feet of commercial use, the 33% minimum requirement will no longer apply. The Planning Board may reduce the required percentage of commercial uses by special permit upon a finding that economic and market conditions do not support the required amount of commercial space.
- There are several commercial uses that are not permitted, including service stations or repair shops, manufacturing and assembly, gun sales. Drive-through services are also prohibited except by special permit.
- A maximum density of 25 residential units per acre is allowed, and at least 10% of the units must be affordable housing units.
- There must be at least one parking spot for each residential unit. The number of spaces for commercial units will be determined by the Planning Board during site plan review. There will be no parking in front of buildings except as approved by the Planning Board.
The draft will most likely be amended based on public feedback gathered at several upcoming sessions:
- Thursday, Feb 8 — Zoning bylaw forum, 6:30–8 p.m. in person at Bemis Hall.
- Friday, Feb. 9 — Zoning bylaw forum, 8:30–10 a.m. via Zoom
- Tuesday, Feb. 20 — Zoning bylaw public hearing, 7–8:30 p.m. on Town Hall and on Zoom
- Tuesday, Feb. 27 — Forum on design guidelines (not yet released), 7–8:30 p.m., Lincoln School
- Thursday, March 14 — Town Meeting preview forum, 7–8:30 p.m. via Zoom
In the Village Center subdistrict, the mall’s bank building (currently two floors) and the Something Special building (currently one floor) are being proposed for redevelopment. That space totals about 13,000 square feet, Rural Land Foundation Executive Director Geoff McGean said in an email to the Lincoln Squirrel.
There are currently no first-floor vacancies in the Something Special building and one small unleased office space on the second floor of the newer Tack Room building, which is not part of the property being proposed for redevelopment by the RLF. Those two buildings have approximately 13,000 square feet and 12,000 square feet of rentable space, respectively, McGean said.
Asked if the RLF would raise rents (as calculated by square footage) in a redeveloped building, McGean was equivocal. “Out of respect for all the tenants, we can’t give you specific rent amounts and it would be premature to speculate on future rents since market conditions could change significantly by the time any new space is built,” he said. “We will work with all the tenants to try to meet their future needs. We anticipate that some of the tenants may want smaller spaces.”
It’s still unclear where the current tenants (assuming they plan to reopen in the redeveloped building) will go while construction is underway.
The post office and Donelan’s both threatened to leave in the early 2000s unless they got more space. That space was built only after a seven-year public process. The project cost about $9 million and was financed largely by a mortgage taken out by the RLF which it’s still repaying.

Leave a Reply