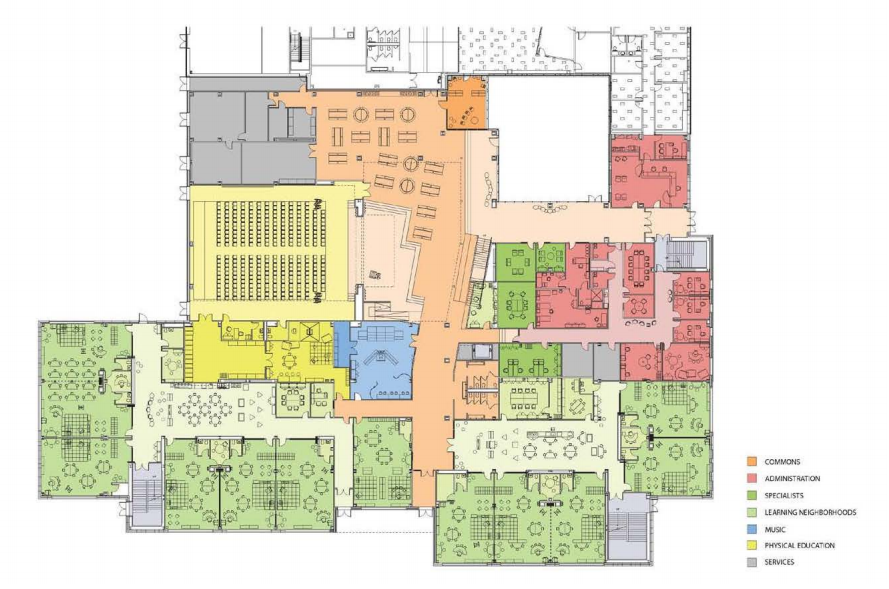Programmatic flexibility, opportunities for collaboration, and a connection to the community and the outdoor environment are among the key educational values that support the need for a Lincoln School building project, Superintendent of Schools Becky McFall told officials at a multiboard meeting on September 30.
Also at the meeting, architects from Dore & Whittier presented an analysis of the results of a charrette held at a September 16 meeting where about 70 residents broke into teams and identified key issues and priorities for a project, as well as what they thought would define a successful project.
The biggest issues that need to be explored going forward, according to the charrette participants, fell into the categories of the school’s physical facilities, the site (for example, the issue of whether to preserve the central ballfield), cost and safety, said Jason Boone of Dore & Whittier. Many of those at the charette also said they wanted a range of options for the town to choose from and a perhaps a solution that could work for adults and seniors as well as students. This was a reference to the idea of also creating a community center on the school campus where design and construction could be coordinated with planning for the school.
Referring to the failed 2012 Town Meeting vote on the $49 million school proposal, Boone said there may be “a sense that the educational aspect [of the project] wasn’t communicated well” and that the process was not inclusive enough, resulting in a perception by some that they were faced with “a precooked design solution from the beginning.”
Based on the feedback from the charrette, officials asked McFall to outline the educational justification for renovating or replacing parts of the Lincoln School by describing needs that are over and above physical-plant issues such as heating and cooling, air quality, lighting, safety and handicapped accessibility.
McFall explained how physical changes at the school could help students and teachers achieve goals outlined in the school district’s strategic plan, such as meaningful exchanges and collaboration among both teachers and students, greater integration of technology and differentiated instruction, meaning the capability for the building to accommodate a variety of learning styles and abilities.
Collaboration and programmatic flexibility could be achieved by reconfiguring classrooms to create spaces of different sizes that are adaptable for various uses instead of the nearly identical classrooms along hallways that much of the school now has, McFall said as she showed photos of drawings of other schools. For example, the new Hanscom Middle School will have “neighborhoods” of several classrooms clustered around a larger hub with wide doors.
The school also needs smaller sound-insulated spaces adjacent to classrooms for use by small groups of students or a teacher and student—something that’s now accomplished by moving a table and chairs into the hallway outside the teacher’s classroom, McFall said. In addition, spaces could be made more flexible by designing them so they can be used by an entire grade for a presentation (perhaps with movable tiered seating or staging) and also for a community meeting at night, she said. The spaces also need to be adaptable over time at minimal expense for when educational methods change in the future, she added.
Having spaces clustered together and more centrally accessible might seem to argue for a more compact overall design and against the current L-shaped configuration valued by many residents who voted against the project in 2012. However, this doesn’t have to be the case, McFall said. “It can look just like that,” she said, pointing to the Smith building, “but we need to think about what it looks like on the inside.”
“This conversation is very cheering since it seems there’s something between a 60-gazillion-dollar school and ‘just fix it’,” said Planning Board member Margaret Olson.
Several officials praised McFall’s presentation and said if more residents could see it, the likelihood of getting two-thirds of voters in favor of an expensive project would be much higher.
“At the [2012] Town Meeting, I didn’t hear anything about education. It was about an edifice,” said Planning Board member Margaret Olson. If officials could communicate McFall’s information to more residents, “everyone would know what it is they’re buying and have a comfort level that it’s tied to education.”
However, others urged caution. “It’s very easy to sit here and look at these pictures and get excited about them, but we have an obligation to find out what town will actually support,” said Steve Perlmutter, co-chair of the School Building Advisory Committee.
“We still need to have three choices. I can get very excited about this, but I still want to see the dollars and what we get for the low number, the middle number and the high number, and what are the tradeoffs,” Selectman Renel Fredriksen said.
Resident Rob Jevon argued that the physical condition of the building was and still is not the main concern. “What was an issue for me and many other parents was the teaching and the in-classroom experience. That’s what caused real concern and anxiety,” he said. “What excites me is a plan to improve the educational process, and we have to have that process leading, not following.”
But John Ritz, chair of the Commission on Disabilities, disagreed. “I don’t see how you spend a lot of money on a special-education teacher and have them out in the hall with a kid with attention problems and a group of 40 kids going by,” he said. “Some kids are just being shortchanged here, and a lot of that has to do with physical plant.”
“It’s not a matter of getting more teachers and more staff and paying them more. I think we already focus on getting the best teachers and paying them well,” McFall said.
“The limiting factor is the amount of time in the day, no matter how much money we spend on professional development” for teachers, said School Committee chair Jennifer Glass.


Leave a Reply