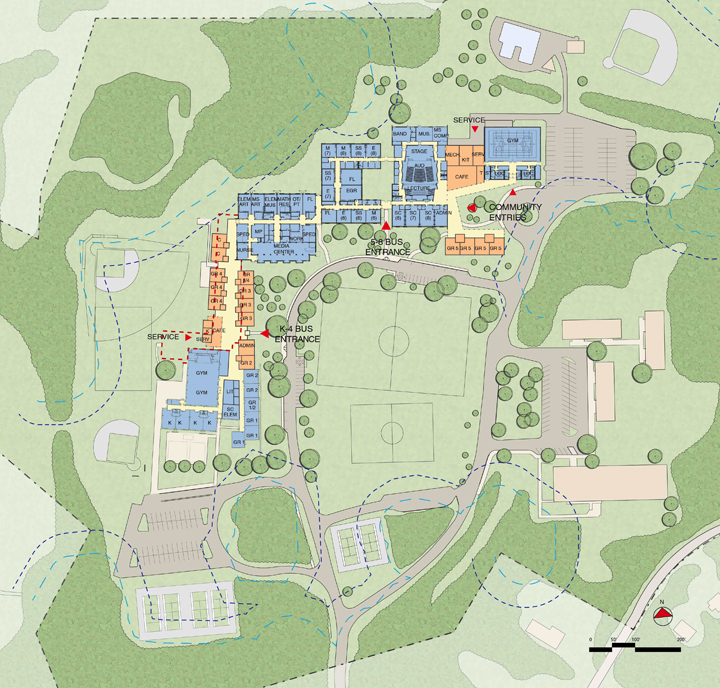By Alice Waugh
School officials have formally asked the state to approve a new “L-shaped” design for the Lincoln School so the town can still receive $21 million in state aid that was promised as part of an earlier plan approved by the state but which didn’t garner enough resident support at Town Meeting.
The L-shaped proposal advocated by residents including Douglas Adams and Ken Bassett calls for retaining the 1994 portion of the Smith building and demolishing and rebuilding the older portion closer to Brooks, thereby reducing the size of the block of new construction just south of the current Brooks building. Proponents feel this option would retain more of the “campus green” feel by maintaining more physical separation between the younger and older groups of students and making fewer changes to the landscaping.
The five-page letter sent on February 15 to the Massachusetts School Building Authority included another 16 pages of supporting documents and diagrams to bolster the town’s argument that the new L-shaped proposal, though involving a reconfiguration of the overall building and site plan, still meets requirements outlined in a 2008 statement of interest. School officials are hoping that the MSBA will agree, even though it told the town in a December 14 letter that the town would qualify for state funding only if any new proposal did not constitute a “different project.”
The square footage of the new proposal is the same as the original except for gym and cafeteria space, because the new plan calls for keeping the Smith gym and creating two cafeterias and a satellite kitchen rather than one.
If the MSBA gives its go-ahead to the L-shaped proposal, residents will have a chance to vote on it at the annual Town Meeting on March 23. Given that deadline, the officials asked the MSBA to respond to the letter as soon as possible, and also asked to meet with the MSBA to argue the merits of the new proposal before the state makes a final decision.
The letter outlines the various meetings and community outreach activities that have taken place since November, including a town-wide survey and two “charettes” where residents could learn about and discuss design specifics of the L-shaped proposal.
At Town Meeting on November 3, 2012, residents voted in favor of the earlier plan by a margin of 54 to 45 percent, which fell short of the required two-thirds majority. Lincoln school officials acknowledged in the letter that putting the earlier plan to another town vote would not achieve the required majority, “and a re-vote of the project would divide the community.”
However, “the charette results and information from the survey lead us to believe that bringing this configuration through full schematic design could keep the support of most of the 53 percent who voted in favor of the approved project and ad the support of those willing to fund a large project but who objected to the demolition of the 1994 work and the change to the campus green,” the letter said.
The school project’s Town Meeting warrant item is currently a “placeholder,” meaning it will likely be removed just prior to the meeting if the MSBA does not support the L-shaped proposal. Earlier this month, the Board of Selectmen and the Capital Planning Committee both voted unanimously to support the warrant article. The earlier plan resulted in approval by both two groups, though they were both split votes (2-1 and 5-2 respectively).
The warrant article asks for money to pay for a new schematic design and other expenses, which the officials noted in the letter would require “significant funds.”
The original project was supposed to break ground in summer 2013, but the schedule will now be pushed out by at least a year, and building and borrowing costs are expected to be higher. While there are no cost estimates yet for the L-shaped proposal, the goal is to be “at or below the original schematic design project costs,” which will be achieved by having less new construction and demolition and more renovation, which is generally less expensive per square foot, as well as more “reuse and repair vs. gut renovation” of the southwest corner of Smith.
Support for the L-shaped proposal is not unanimous among Lincoln officials, however. “I am definitely in favor of the old scheme,” School Building Committee member Owen Beenhouwer said at a joint meeting with the School Committee on February 6. Having two kitchens and cafeterias will be “more expensive and awkward,” and the original configuration takes better advantage of natural lighting, he said.
“We were giving a new school to [the children in] K-5,” said Beenhouwer, who is an architect. The L-shaped proposal plays on “nostalgia for a rural time,” he added. “I’m sorry to say that I’m seeing the ‘same old same old,’ and I’m not sure the emphasis should be on the same or the old.”
At the same meeting, Buck Creel, the school district’s administrator for business and finance, echoed that view, saying he was “somewhat depressed that we’re replaying what happened in 1950” in terms of the debate about the school’s solar orientation. However, referring to the earlier plan, he acknowledged, “no one will vote for it.” The school needs significant physical plant improvements no matter what, so “in the ultimate analysis, I think we need a project… and we owe it to the town to pursue that support as best we can.”

Leave a Reply