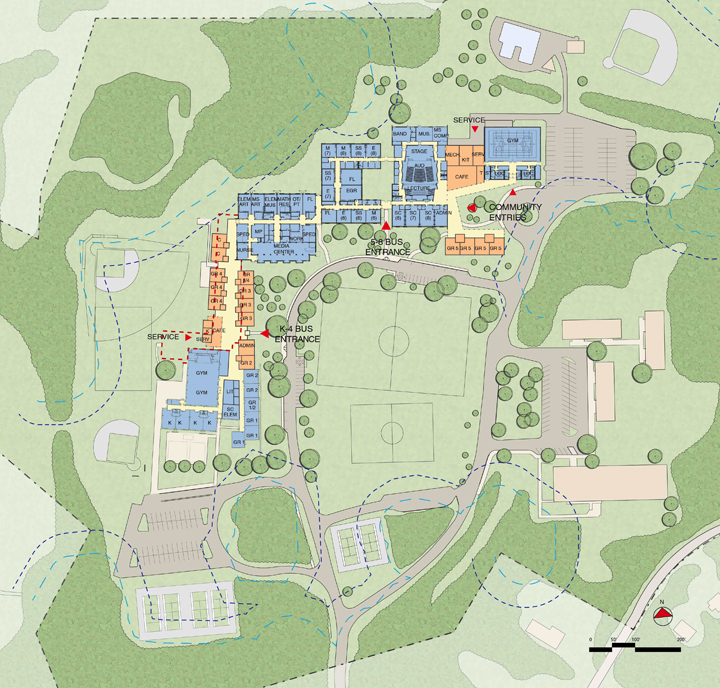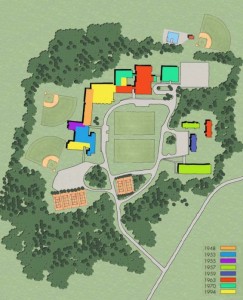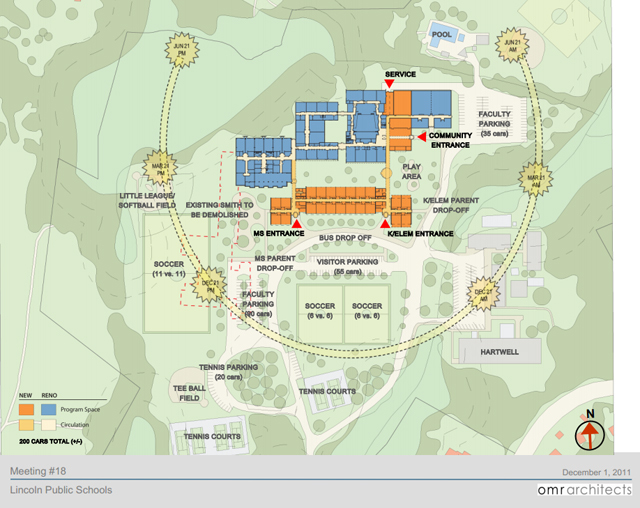At the second of two charrettes to discuss design alternatives for the school building project, residents considered the pros and cons of a modified proposal dubbed the “L-Shaped Plan” that would maintain the current footprint while demolishing and rebuilding the older portion of the Smith building.UpThe proposal retains the existing layouts for roadways, parking, and parent and bus drop-off locations, but it features a new cafeteria that would link the Brooks building to the Reed gym. It also includes a block of four new classrooms sited about where the southern half of the paved Brooks circle is now.
What the new proposal does not require is demolishing of the entire Smith building and building a new wing of 22 classrooms just south of the current Brooks entrance. Instead, it calls for keeping the southern half of the Smith wing, including the gym, while tearing down the older section and replacing it with new connecting space that would be slightly wider than the current structure.
The L-shaped proposal was presented on January 31 to about 100 residents by architect Douglas Adams and Ken Bassett, a landscape architect and urban designer, who have been working with the committee and OMR Architects, which designed the November plan. The original and L-shaped proposals, as well as timelines, scenario comparisons and a third suggestion for retaining all of Smith, can be downloaded as part of a package of charette materials from the School Building Committee website.
Some residents have expressed displeasure at the possibility of losing the rural campus feel of the school complex. Adams called the new proposal “the village common scheme,” noting that Lincoln is “uncommon in that it doesn’t have a common” but instead is centered on a crossroads anchored by the public library and the First Parish Church.
Because it calls for more renovation and less new construction, the L-shaped proposal would require work to be done in two phases whereby roughly half the students in grades K-8 would move to the Hartwell pods for about a year and then trade with the other half for another year.
The pods would require some relatively minor renovations for this purpose, but it would be less expensive than renting temporary modular classrooms, from which the town would not receive any lasting benefit once the project was complete, said Buck Creel, administrator for business and finance for the Lincoln public schools. Although the pods would not be brought up to current building and safety code by these renovations, it would make them “suitable for several years,” he said.
What will it cost?
A key question is whether the Massachusetts School, Building Authority would view the L-shaped proposal (assuming it’s submitted by the SBC) as similar enough to the November plan to qualify it for the promised $21 million in state funding.
“We hope so, but we won’t have an answer until we bring them something to look at,” said School Committee chair Jennifer Glass.
It’s also too early to estimate what the new proposal would cost, officials said. Compared to the November plan, the L-shaped proposal calls for more renovation vs. new construction (which is generally cheaper per square foot), as well as less site work, but the resulting building would be less energy-efficient because it’s not as compact.
“We’re making the assumption that it’s in the same ballpark, but there are too many unknowns at this point. We don’t have enough information to say definitely one way or the other” whether the L-shaped proposal would be more or less expensive than the previously approved plan, Glass said.
Also, the idea isn’t much more than a sketch at this point. “This is not a robust schematic design—it’s a concept,” said OMR architect Jeanne Roberts, adding that a finished schematic would take “a few months”—and more money—to complete.
There are other costs that will come into play because of the delay in starting whatever work is eventually decided on. Because of the delay due to the failure to get a two-thirds majority at the November Town Meeting, there will have to be some immediate urgent repairs to the school, higher borrowing costs, and probably higher construction costs as well.
Both the L-shaped proposal and the November plan would result in improved facilities and new features including breakout rooms for classrooms, a new cafeteria, and a modern technological and physical infrastructure, noted Superintendent of School Becky McFall.
“If I think about the educational aspects, either one of these buildings will work,” she said. “Ultimately, the best project is the one the town will support.”
The SBC will meet on February 6 to discuss its response to the MSBA’s December 14 letter in light of the Lincoln meetings that have taken place since November. The MSBA gave the town until February 28 to submit a formal reply as to the direction it wants to pursue. The group will also review results of the town-wide survey about the project.



Leave a Reply