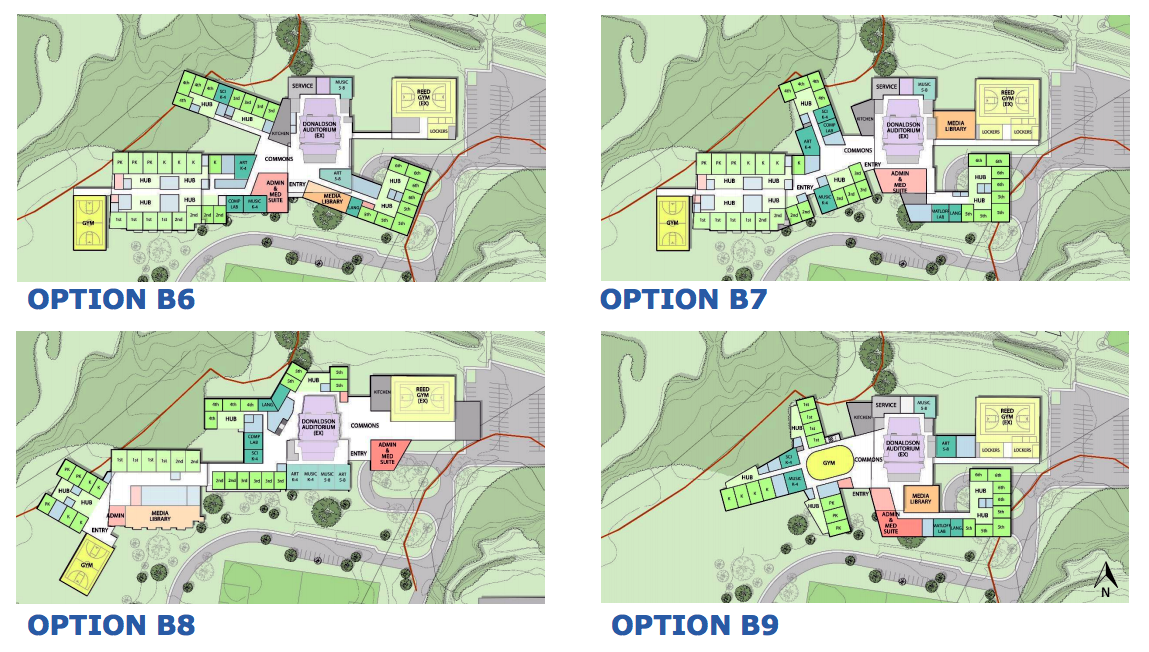
The “B” series of concepts that call for mostly new construction at the Lincoln School (click to enlarge).
Officials now have some rough cost estimates in hand for different approaches to a Lincoln School project, and they urge residents to attend a community workshop on Tuesday, Jan. 23 to offer feedback on the various options that architects have presented to the School Building Committee.
The identical January 23 workshops will be held from 8–10 a.m. and 7–9 p.m. in the Reed Gym. They are a critical point of community engagement and guidance and will play an important role in shaping what residents will see at a special Town Meeting on June 9 when they vote to select a preliminary design.
There will also be a multi-board meeting of the SBC, Board of Selectmen, School Committee, Finance Committee, Capital Planning Committee, School Building Committee, and Community Center Planning & Preliminary Design Committee on Tuesday, Jan. 9 at 6 p.m. in the Town Office Building.
To cap off the month, preliminary designs for a community center on the Hartwell campus will be presented at public forums on Tuesday, Jan. 30 from 8–10 a.m. and 7–9 p.m. in the Hartwell B pod.
The SBC learned in mid-November that a basic project to make repairs and bring the school building up to code would cost about $46 million. A significant portion of this cost would be eaten up by no- instructional space because of required code compliance upgrades. For example, outside entrances now require an airlock, and converted closet spaces could no longer be used for teaching, Selectman and SBC member Jennifer Glass noted at a selectmen’s meeting on November 27.

The “A” series of school options would involve more renovation than new construction (click to enlarge).
At the SBC’s November 29 meeting, members looked at possibilities for “the other bookend,” as Glass put it—a comprehensive project with almost all new construction (though retaining the Reed Gym and Donaldson Auditorium in every case) that would achieve all of the school’s educational and sustainability goals.
Those plans aimed for the greatest possible efficiency in terms of devoting square footage to educational space compared to the elongated current building, which has 50,000 square feet of circulation space (primarily hallways and lobbies). This criterion also maximizes the building’s energy efficiency. At construction costs of $600 per square foot, each of the November 29 proposals would cost at least $90 million.
These four “B” concepts concentrate the school on the north side of the Ballfield Road campus. They are summarized in the SBC’s meeting minutes.
On December 13, the SBC saw four new “A” proposals that call for a greater proportion of renovation vs. demolition and new construction. In each case, the current 139,000-square-foot building would be transformed into a building of 150,000–156,000 square feet. All four call for demolishing the old Smith building and replacing it with a larger piece there. Options A2–A4 call for additions elsewhere in the school as well.
Option A1 (which does not include the “hubs” for grades 3–8 found in the other three alternatives) would cost about $73 million, while the other three are about $82–84 million.
[…] SBC learned late last year that a basic project to make repairs and bring the school building up to code would cost about $46 […]