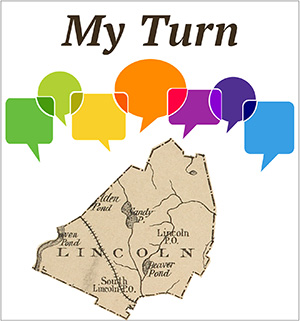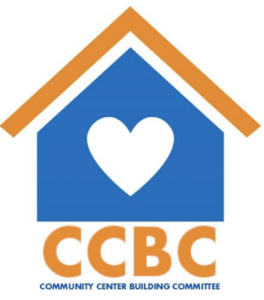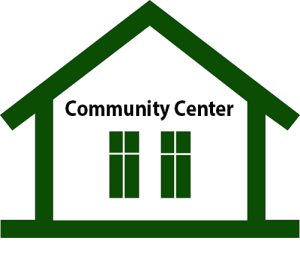By Lynne Smith
The Community Center Building Committee (CCBC), with the help of ICON Architecture, is hitting its stride. I was glad to see a draft of space needs for a new building but disappointed by the size and number of rooms being considered.
ICON project manager Mark McKivitz emphasized that the draft was preliminary and will be fleshed out in the next two weeks, but the 18,000 square feet for the Parks & Recreation Department and the Council on Aging & Human Services plus 5,000 square feet for the LEAP after-school program is a huge starting point — 23,000 square feet of new space! The architects said they think a two-story building will be required and much site development will be needed.
The volunteers and the architects are working hard and I appreciate this effort. However, they all seem convinced that a totally new building is the way to go. I am still not convinced. Given today’s high interest rates, inflation-affected construction costs, and the resulting impact on taxes, I still hope for a more creative solution involving renovation of current spaces and the use of the many acceptable spaces in town. At minimum, we must see a 50% option for a new building, not just a 75% option.
CCBC is truly committed to getting the community involved and has scheduled public forums on May 23 and June 13. Their communications have ramped up on LincolnTalk and those who are on the CCBC mailing list are receiving updates regularly.
The town must do something about the need for improved space for PRD and for COA&HS, and the CCBC wants the community to participate now rather than wait until the vote at the Special Town Meeting in November. I urge everyone in town to sign up on the CCBC mailing list and attend the upcoming forums [editor’s note: the next one is on Tuesday, May 23]. Information is on the CCBC website at LincolnCommunityCenter.com.
“My Turn” is a forum for readers to offer their letters to the editor or views on any subject of interest to other Lincolnites. Submissions must be signed with the writer’s name and street address and sent via email to lincolnsquirrelnews@gmail.com. Items will be edited for punctuation, spelling, style, etc., and will be published at the discretion of the editor. Submissions containing personal attacks, errors of fact, or other inappropriate material will not be published.



