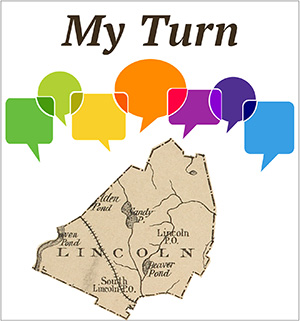By Lynne Smith
The agenda for the August 9 Community Center Building Committee working group was to be a discussion of the State of the Town presentation on September 30. However, the issues that have occupied the committee from the very beginning superseded that discussion: What is a community center for Lincoln? Is it a new/improved facility that hosts the Council on Aging and Human Services (COA&HS) and the Parks and Recreation Department (PRD)? Must it also accommodate Lincoln school needs — and pay for them as well?
CCBC members are grappling with how to add a facility that houses COA&HS to the Hartwell campus, which already hosts the PRD, LEAP (the after-school program), the school maintenance workshop, and the Magic Garden preschool (in the Hartwell Building) and its playground. The busy campus was selected as the site for a new home for the COA&HS and a renovated PRD in 2018. School program needs, traffic issues, and green space concerns continue to overwhelm site and cost considerations.
It is now the middle of August and it is hard to make sense of where the committee stands. Residents will get a chance to look at a variety of options at the State of the Town meeting on September 30 and to vote on options at three different cost points on December 13.
The elephant in the room is the cost — and the taxpayer impact — of the new building. The cost for the 2018 design was estimated at $25 million in 2022. As specified in the Special Town Meeting vote in November 2022, the CCBC is charged to deliver three options with costs up to 50%, up to 75%, and up to 100% of $25 million. ICON Architecture has estimated that the total cost for the 2018 design is now $30 million, which means that all these options are even more constrained. Select Board member Kim Bodnar pointed out that costs are likely to increase during the building process and that requirements will need to be “value engineered” out, as happened frequently during construction of the $94+ million Lincoln school. There is no stipulation in the November vote for an increase in price.
In my opinion, the only option that will pass a town vote in December is the 50% one with a cost of up to $12.5 million. The committee should start with that as a budget, the way most homeowners do, and ask ICON to develop the best possible outcome. The committee could then rely on town staff and volunteers to inventory existing town-owned spaces that could host programs that don’t fit on the Hartwell campus, as called for in the Special Town Meeting vote. Some spaces might need upgrades, which would lead to reasonable expenses to keep town buildings in good repair.
CCBC member Alison Taunton-Rigby, with help from other volunteers, revisited the community centers in towns similar to Lincoln. She presented interesting findings regarding cost, size, and usage data. While she did not draw conclusions, she gave committee members a lot to think about. In addition to this information, it would be useful to know the impact on tax bills for those communities.
Jonathan Dwyer pointed out that Dennis Picker, an interested and informed resident, delivered a detailed analysis of how COA&HS and PRD activities could be accommodated in existing town spaces. I hope the Committee will explore this analysis given the need to reduce the cost and the space required on the Hartwell campus.
CCB Chair Sarah Chester ended the long meeting by reminding members of the continuing schedule of meetings every other week until December 13. She is committed to keeping residents updated through monthly public forums. This is a good idea and I hope residents take full advantage of these meetings to make an informed decision and express opinions. The State of the Town presentation on September 30 should help everyone understand the possibilities for a new community center. The next public forum is Wednesday, Aug. 16 at 7:30 p.m. You can join here.
For interested residents, I recommend the Summary Report of the 2010 Facilities Coordinating Committee. The report documented an excellent effort by town staff and volunteers to survey town spaces and match them to town activities. In boldface type, the report concludes: “Building new space incurs a high total cost of ownership (construction, maintenance and staffing, heating/cooling, etc.). We believe that the Town’s best opportunity is to improve quality, accessibility and awareness of existing spaces.”
Editor’s addendum: In response to an August 14 question from the Lincoln Squirrel about the role of the working group and its meeting format, CCBC Chair Sarah Chester said, “The whole CCBC participated in the working meetings held on August 2 and 9. They were public meetings, with agendas posted, called to conduct a deep discussion of the site schemes, the tradeoffs needed for each of the cost options, and preliminary planning for the [State of the Town] at the end of September. As working meetings, to ensure that committee members could have a continuous conversation, visitors were welcome to observe but were not invited to speak.”
“My Turn” is a forum for readers to offer their letters to the editor or views on any subject of interest to other Lincolnites. Submissions must be signed with the writer’s name and street address and sent via email to lincolnsquirrelnews@gmail.com. Items will be edited for punctuation, spelling, style, etc., and will be published at the discretion of the editor. Submissions containing personal attacks, errors of fact, or other inappropriate material will not be published.



