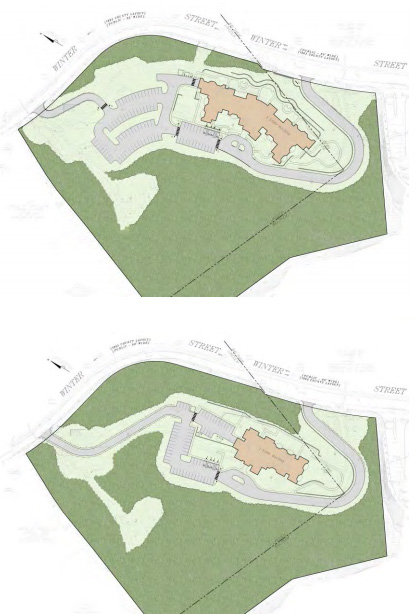By Alice Waugh
Care Dimensions has submitted a downsized plan for an inpatient hospice facility on Winter Street that calls for a building in the plan that’s 35 percent smaller than the first one reviewed by the Zoning Board of Appeals in March.
In response to objections from neighbors and the ZBA at the board’s March 6 meeting, Care Dimensions downsized the floor area of the two-story building from 42,400 to 27,600 square feet (with a footprint of 24,850 vs. 14,800 square feet), the building facade from 350 to 207 feet, and the number of beds from 20 to 18. It also increased the building’s distance to the nearest abutter from 215 to 402 feet and the distance to Winter Street from 93 to 122 feet.
Compared to its first proposal, the new plan also calls for a 20 percent reduction in traffic volume and 25 fewer parking spaces (64, down from 89. Care Dimensions says its revised plan is compliant with the Dark Skies Initiative, with six lighting fixtures apiece in the parking lot and driveway, reduced from 12 and nine respectively, and a change from lantern-style to bollard-style lights. There will be one to three ambulance trips each day to and from the facility with no sirens used, according to the plan.
The ZBA hearing on the latest proposal will take place on Thursday, June 5 at 7:30 p.m. in the Town Office Building.
