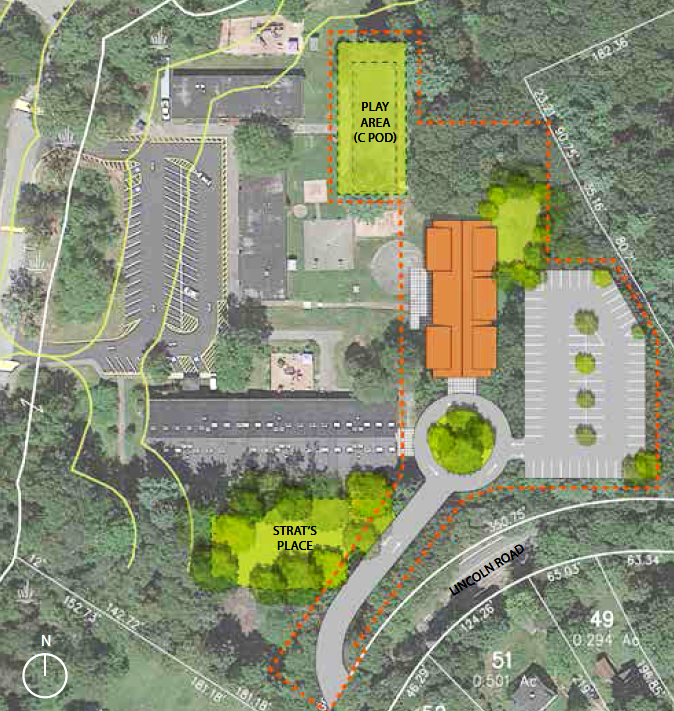
The Community Center Study Committee’s “preferred option” for the site of a new community center on the east side of the Lincoln School campus (see the Lincoln Squirrel, March 26, 2015).
The Campus Master Planning Committee (CMPC) has selected LLB Architects of Pawtucket, R.I. as the design consultant for the Ballfield Road campus, where the town hopes to build a new community center and renovate the Lincoln School.
The School Committee and the Board of Selectmen, which jointly appointed the CMPC, approved the hiring in mid-July.
“LLB brings a wealth of experience and a talented team of experts to the campus master planning project,” said Town Administrator Tim Higgins. “This is one of the most important projects facing Lincoln right now. We recognize that the plan will need to accommodate both the current and future education and recreational needs of our town’s resident population. I’m confident that LLB will be able to successfully assist the Campus Master Planning Committee in their charge to study the basic infrastructure and physical layout of the Ballfield Road campus and inform the planning for the contemplated school building and community center projects.”
“LLB’s technical experience, team-based approach, community focus and ability to see the ‘big picture’ make them a solid choice,” said School Committee Chair Jennifer Glass. “The project team, led by Project Executive Greg Smolley, has completed more than three dozen publicly bid projects in the Commonwealth in the last five years.”
LLB Architects, formerly Lerner Ladds Bartels, was founded in 1936. Their portfolio features design work on the Rhode Island Division of Motor Vehicles and several projects at Brown University and the University of Rhode Island. In Massachusetts, the firm has done design work on public libraries in Bolton, Maynard, Scituate, Walpole and Watertown as well as the town halls in Acton and Harvard.
A report by Abacus Architects and Planners last March estimated that a community center just east of the Parks and Recreation pod on the Hartwell side of the campus would cost about $13 million, including a new access road, parking lot and repairs to the pods. The new building would be home to the Parks and Rec and the Council on Aging as well as various community groups.
For the rest of the summer, the consultants will review data on the campus’s physical and geographical conditions (roads and parking, wetlands, septic systems, major trees, etc.) and establish the short and long-term programmatic needs of all potential stakeholder groups. They will present their initial findings at a public workshop in October, where they will also gather public input and “identify conceptual options and present positive and negative aspects of each,” according to the firm’s preliminary project approach and timeline.
LLB will also make a presentation and gather input at the State of the Town Meeting on November 14 and at another public workshop in December before submitting their final report before the end of the calendar year.
“Lincoln is a community that values its historical buildings and spaces and engaging the public in setting direction for the future,” said LLB Project Executive Greg Smolley. “All of us at LLB Architects treasure the history of New England and have built the firm on a wide range of civic and public projects. We’re thrilled to have the opportunity to work with everyone in Lincoln and are looking forward to getting started.”
For more information, residents are encouraged to attend any of the committee meetings, which are posted on the CMPC web page.