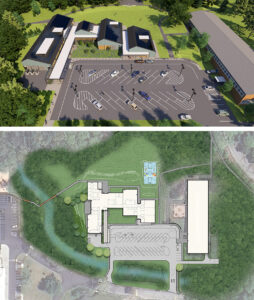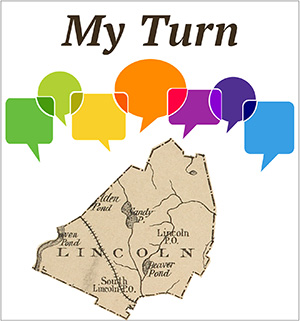(Editor’s note: a more detailed floor plan image was added on October 29.)
By Alison Taunton-Rigby
The Community Center Building Committee (CCBC) has been very active in recent months with design development for the community center to meet the budget approved by voters at the March 2024 Town Meeting. We are excited with the progress and the improvements that have been incorporated into the design plans. The CCBC will provide a full update at the State of the Town meeting in December.
The community center design has evolved, based on decisions to improve the original concept design and still meet the $24.02 million budget approved at the March 2024 Annual Town Meeting. The current design is based on changes our architect, ICON Architecture, has proposed and is shown below. The building location has been moved slightly north to reduce the site work required and preserve the green open space. In addition, the southern end of the building, which houses the LEAP afterschool program, has been redesigned to reduce site work needed without losing any programming space.

The latest aerial renderings of the community center. See a slide show of interior images here.
The outdoor green space used by LEAP and Magic Garden has been improved with the location of play areas and a basketball court. Concurrently, the town administration is working to remove dead trees, assess the soil, and repair the fence in Strat’s Place in order to reopen this area for public use ASAP (costs were included in the CCBC budget). This will ensure campus stakeholders have ample play space during and after building construction. The parking areas have also been improved.
The CCBC is also preparing for the new school maintenance shop to be built in the Hartwell administration building (also included in the CCBC budget). Its current location is B Pod. The maintenance shop and the Strat’s project are both expected to be completed before other construction is started.
ICON is continuing to identify structural and cosmetic design changes that improve construction efficiency, reduce the amount of canopy space adjacent to the building, convert materials to cost-effective finishes, and develop a landscaping master plan that could be implemented in stages. None of the structural or cosmetic changes will impact the programs of the Council on Aging & Human Services, the Parks & Recreation Department or LEAP. The revisions include the following:
- Reducing the overall height of the building by 24 inches, which reduces construction cost, as well as heating and air-conditioning operating expenses. This development will ensure that the interior will be energy-efficient and feel more intimate.
- Revising some of the exterior and interior finishes, including changing the metal roof to asphalt shingle, changing exterior slate cladding to terracotta tile, and changing porcelain tile flooring to linoleum.
- Redesigning the movable partitions within the program space.
Overall, the design progress is close to completion, with significant improvements. The design meets the budget approved by voters and the planned construction timeline.
The next CCBC meetings are tentatively scheduled for November 13 and December 11 in hybrid format. We welcome your comments, suggestions and questions. Please see the CCBC website for full information.
Taunton-Rigby is a member of the Community Center Building Committee.
“My Turn” is a forum for readers to offer their letters to the editor or views on any subject of interest to other Lincolnites. Submissions must be signed with the writer’s name and street address and sent via email to lincolnsquirrelnews@gmail.com. Items will be edited for punctuation, spelling, style, etc., and will be published at the discretion of the editor. Submissions containing personal attacks, errors of fact, or other inappropriate material will not be published.


Leave a Reply