Architects on January 17 revealed the latest floor plan as well as images of two possible design directions for the community center (both for the same price) — one with a flat roof and one with sloped rooflines (see pictures below).
The Community Center Building Committee was split on which direction they prefer, so they’ll probably choose one when they meet next week. ICON Architects needs clear direction soon because their cost estimator has a January 30 deadline for getting the latest information.
The sloped-roof concept with clerestory windows echoes the “New England saltbox” look of the renovated school across campus, while an architecturally simpler flat roof would have room for more solar panels (17,200 square feet vs. 11,000 square feet).
CCBC members were generally enthusiastic about the latest plans, though some were concerned about the reduction in size of the LEAP play area. The Magic Garden play area on the north side of the site will also be removed, but the CCBC plans to build a new playground on the former Strat’s Place site between Hartwell and Lincoln Road. Although it’s not in the community center budget, “we are working out funding for that” and will work with Magic Garden to coordinate the timing, CCNC chair Sarah Chester said.
There were also reservations about the appearance of the south-facing “light chimneys” in the sloped-roof scheme that would provide indirect natural light to the interior. Ned Collier of ICON said he would show alternative looks at a future meeting.
The CCBC will hold meetings and forums on the following dates (all are in hybrid format and start at 7 p.m. in the Town Hall’s Donaldson Room):
- January 24 — CCBC meeting
- February 7 — CCBC meeting
- February 15 — Forum on cost estimates
- February 28 — CCBC meeting
- March 13 — Forum for FINAL conceptual design
- March 20 — CCBC meeting
- March 23 — Annual Town Meeting
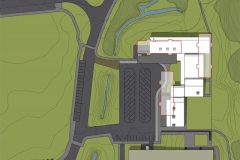
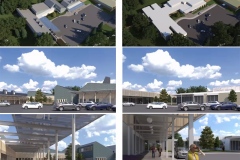
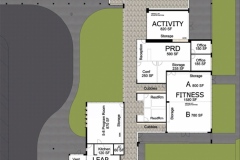
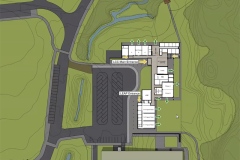
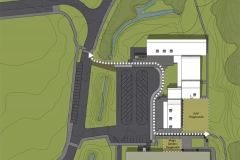
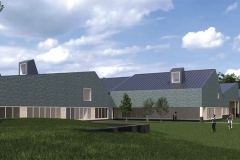
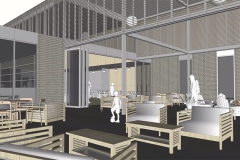
I definitely prefer the flat roof design. The sloped roof looks very bulky.
I dislike the flat root given that it is more likely to collapse under snow and ice. I care much less about how it looks than how it functions. Has Lincoln forgotten about the roof collapse at Donelan’s ?