(Editor’s note: the image gallery at the bottom of this post was updated on September 29.)
After some final tweaks this week, the community center design options are ready for prime time at Saturday’s State of the Town meeting. Meanwhile, some residents are embarking on a fund-raising effort to defray some of the cost.
As before, there are three main options pegged at 100%, 75%, and 50% of the $25 million estimate for the 2018 concept. There are one-story and two-story versions of Option 2 (2a and 2b) with almost equivalent square footage and price tags.
Option C, unlike the other two, does not include renovating pod C for LEAP — and some members of the Community Center Building Committee remarked at their September 27 meeting that this is something of a false choice. Pod C definitely needs work and it would make more sense to do it along with the rest of the project rather than put it off and have costs escalate even further — not to mention construction disruption around the new community center, CCBC chair Sarah Chester said.
Adding the $3.4 million cost of renovating pod C would bring Option 3 from $12.5 million to $15.99 million — still less than Options 2a and 2b ($18.75 million and $18.72 million respectively). However, that 50% option would result in a community center smaller than the 13,000 square foot minimum recommended.
CCBC member Dilla Tingley said she would advise SOTT attendees that “if you want that option plus LEAP [renovation], please look at the 75% options because they’re a better solution” from a design perspective.
An earlier issue of whether or how to include space for the school maintenance functions now in pod A has been settled, as the schools have agreed to locate that facility in the lower level of the main Hartwell building. However, there will be some as-yet-unknown cost for the move, since it’s no longer part of the community center project budget.
SOTT attendees will see the design options on large posters and have the opportunity to express a preference on a paper form or later online. Forms and a dropbox will also be available at Town Hall for those who can’t attend SOTT or want to complete the form after more time for thought.
“We are starting to approach individuals who we think are supportive of the community center and have the ability to make significant contributions,” said Peter von Mertens, a member of the fundraising group. “We have a challenge grant of $1 million from the Friends of the Lincoln Council on Aging. We plan to meet that by getting several major donations and also raise funds through naming opportunities for spaces in the community center building such as the lobby/lounge, multipurpose room, and the exercise and fitness area. As the project gets more specific in its design we can get more specific with naming opportunities.”
The group has approached one foundation for financing the kitchen area, “and we plan to reach out to several others,” he added. “We have a pledge form that allows people to make a gift that will only be given after the town votes to have the project go forward.”
Below are some screenshots from the September 27 presentation by ICON architects. Complete information will be available on posters and handouts at Saturday’s State of the Town meeting.
Click on the images below to see larger versions with captions.

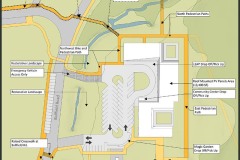
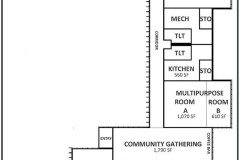
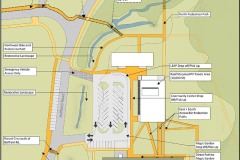
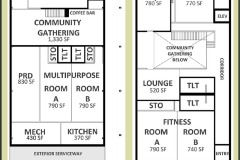
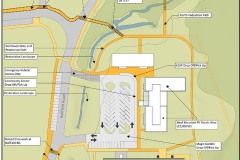
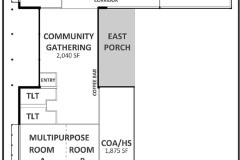
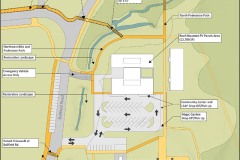
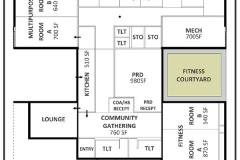
Leave a Reply