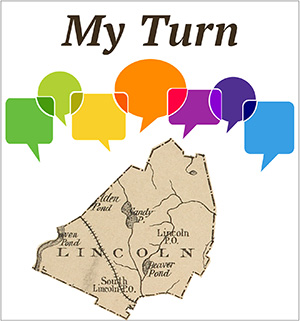By Lynne Smith
Editor’s note: the CCBC’s next regular meetings (Zoom only) are scheduled for July 26 and August 16 at 7:30 p.m. See the CCBC home page for Zoom links.
At the June 28 Community Center Building Committee meeting, ICON offered three new site plans that differed significantly from the earlier plans — the parking was located in front of the main building, not behind it. This major change delighted many of us who were concerned about the loss of the green space if the parking lot were placed behind the building. While no cost estimates are available yet, project manager Mark McKivitz suggested that this new plan might reduce the cost of the site work, which had been estimated at $3.5 million for all earlier plans. McKivitz noted that the cost estimate for the new plans would take about three weeks to develop.
The committee offered additional data for Council on Aging event attendance, though several people at the meeting complained that the numbers seemed inflated to justify larger spaces and thus a larger building. Committee member Alison Taunton-Rigby voiced concerns about the building size and said she will continue to study the issue over the summer months. Dennis Picker pointed out that almost 2,000 square feet was earmarked for reception areas, lobbies, waiting spaces and offices occupied only part-time. In contrast, committee member Dilla Tingley noted that she thinks we need to build space for future use as the Lincoln population ages. She also said that other towns that built new community centers experienced a sharp increase in attendance. These are complex issues and it was good to hear them openly addressed by the committee members as well as residents at the meeting.
Despite these concerns, the committee voted to “accept” rather than “approve” the attendance numbers for ICON’s continued work during the summer. If these numbers are used, the building space required for COA&HS, PRD, LEAP, and maintenance appears to be a total of 20,000 square feet — some in renovated buildings and some in new construction. With costs per square foot at about $1,100, the building size is of serious concern.
All in all, the new site plans show that the architects and the committee members are listening to the public. Personally, I want to see a plan that comes in at or below the 50% option, which is about $12.5 million. I think a plan at that cost level will pass at the town vote. I fear that the higher levels will fail. ICON has their work for the summer cut out for them.
CCBC will hold one meeting in July and one meeting in August with ICON. These meetings will set the stage for more detailed plans for the September 30 State of the Town meeting. I urge everyone to attend the July and August meetings and sign up for emails from CCBC here.
“My Turn” is a forum for readers to offer their letters to the editor or views on any subject of interest to other Lincolnites. Submissions must be signed with the writer’s name and street address and sent via email to lincolnsquirrelnews@gmail.com. Items will be edited for punctuation, spelling, style, etc., and will be published at the discretion of the editor. Submissions containing personal attacks, errors of fact, or other inappropriate material will not be published.

I wonder if that 50% or less cost could be reached for a nice Community Center if the approximate 7000 square feet for the after school daycare program (LEAP) and school related maintenance and storage creatively fit into the new school building? Are these items in other town community centers? Are Town residents aware that when they “voted” for a community center on the school campus, space for these needed to be in it?