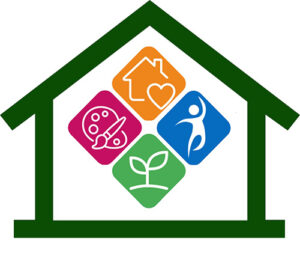 The Community Center Building Committee (CCBC) will hold its next public forum on Tuesday, May 23 at 7 p.m. in the Hartwell multipurpose room to go over site development issues and their cost implications. Click here for the Zoom link.
The Community Center Building Committee (CCBC) will hold its next public forum on Tuesday, May 23 at 7 p.m. in the Hartwell multipurpose room to go over site development issues and their cost implications. Click here for the Zoom link.
Based on information from ICON Architects that was shared at the April 25 forum, the 75% cost option would be “acceptable [and] replicates what we have now” in terms of programming space, Town Administrator Tim Higgins said at the May 8 Select Board meeting. The 50% option will mean less money to spend on site development, meaning that there will be tradeoffs to evaluate in terms of things like the building’s distance from wetlands and neighbors, the amount of green space that can be preserved, the need to relocate parking, the site regrading required, etc. Shrinking certain spaces or eliminating some programs may be necessary to meet the 50% option cost.
ICON is developing design options at 50%, 75%, and 100% of the latest cost estimate of $26 million as directed by residents in November 2022. The 75% and 50% options would amount to $19.5 million and $13 million, respectively.
If some activities now slated for the community center are instead kept in their current locations to reduce building costs, “the 50% option better do a good job of doing that,” board member Jim Hutchinson said. The architects are “not putting that out there only because [they’re] required to provide it; they want it to be a feasible option.”
Even if there were no new construction, it will cost about $2 million for each of the three Hartwell pods to “bring them up to code and put them in suitable condition for [long-term] use,” Higgins said. One cost-saving possibility might be simply updating and linking two of the pods and adding a connector between them, he added.
Over summer, the architects will refine the three options and present them on September 30 at a hybrid charette/State of the Town Meeting. A Special Town Meeting to select a preferred option will be held in November or early December.
Last week, the CCBC noted on its website that ICON, the Parks and Recreation Department, and the Council on Aging and Human Services “have made significant progress in scaling down the building program to include only proven program needs. The original 2018 project, which included both program needs and wants, was approximately 23,000 sq ft (plus another 7,000 sq ft of renovated space for LEAP and the school maintenance program). To date, we’ve scaled the building program down to just under 17,000 sq ft, and continue to look for more efficiencies. This will form the basis of the needs program, and is shaping up to become our 75% option (still including the other 7,000 sq ft of renovated space for LEAP and school maintenance program). From there, we can work our way down to a 50% option and back up to a higher-end option.”
It is good to hear Select Hutchinson point out that the 50% option needs to be ‘feasible’, not just a required exercise. It should shrink programming space and parking, not compromise energy efficiency or the environment.
I appreciated Town Administrator Higgins pointing out the cost of renovating the Hartwell pod: $2 million/pod for 3 pods. I would like to know the square footage to understand the tradeoff of new vs renovation.