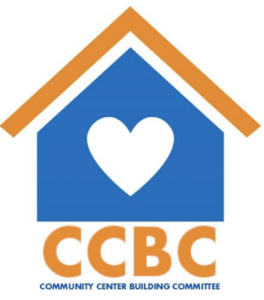 At an April 25 forum, ICON Architecture presented some preliminary figures for how much space would be required in a community center to accommodate the current needs of its two primary users. Based on those numbers, Principal Architect Ned Collier said they were “heading in the direction” of the 75% price option.
At an April 25 forum, ICON Architecture presented some preliminary figures for how much space would be required in a community center to accommodate the current needs of its two primary users. Based on those numbers, Principal Architect Ned Collier said they were “heading in the direction” of the 75% price option.
ICON is working on its charge from the town to develop design options at 50%, 75%, and 100% of the $26 million cost estimate from November 2022 based on a pair of 2018 design concepts by Maryann Thomson Architects (the square footages could not be immediately ascertained). Collier said a 100% option “might reflect more desires of the community vs. basic needs” and didn’t have an immediate answer for what a 50% option would look like in terms of capacity.
ICON estimates that the Parks & Recreation Department (PRD), the Council on Aging & Human Services, and LEAP will need about 18,000 gross square feet of space (the usable program spaces plus corridors, bathrooms, stairs, etc.). LEAP would require another 5,000 square feet in either new construction or in a renovated pod. The total gross square footage comes to 25,000 square feet, which would meet the current needs but does not account for future growth in programs and usage.
The current space used by the COA&HS is inadequate in both size and quality, but their initial square footage estimates have been “pared down” during ICON’s work this far, Collier said. As for the PRD, “the issue is the state of the building they’re in, not necessarily that they’re woefully short on space for program needs,” he said. “This is quantifying pretty much what they have now.”
In the coming weeks and over the summer, ICON will begin to formulate cost estimates for residents to consider at a Special Town Meeting in November 2023. “The team will need guidance on tradeoffs” based on residents’ priorities, said Community Center Building Committee member Tim Christenfeld. Some of those priorities, such as energy efficiency, were revealed in the 593 answers from a recent survey. The CCBC presented demographic and quantitative results from the survey’s nine ranked questions, but there were also 400 comments that the group promised to summarize and post on its website.
Residents asked a number of questions, including how many people use the spaces now, and what other spaces in town can be used for programs, including the basement of Bemis Hall, which was renovated in 2016 as a temporary measure to give the COA (now the COA&HS) more space. COA&HS Director Abby Butt noted that “the basement has terrible air quality” and the handicapped bathrooms on that floor “are about as far from the entrance as you can possibly hope to get.”
At the next CCBC public forum in May, architects will report on their analysis of the Hartwell campus site, including traffic circulation issues.
Given that the top concern for the 550+ survey respondents was cost, the architects and CCBC would be wise to “ head in the direction “ the 50% price option, rather than 75%.