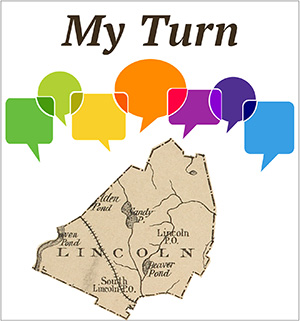By Lynne Smith
(Editor’s note: Lynne Smith hopes to go to the Community Center Building Committee meetings through June and write a My Turn piece each time. To see details of upcoming meetings, see the CCBC web page.)
At the March 8 meeting of the Community Center Building Committee evening meeting, Sarah Chester, Chair of CCBC, introduced two representatives of ICON Architecture, the firm selected “to assist the CCBC in developing a range of Community Center design choices and budgets, including options not to exceed 75% and 50% of the current project estimated cost of $25 million for the Hartwell complex supplemented or not with existing available town space with the intention of presenting said choices at a fall, 2023 Special Town Meeting for a vote on a preferred option,” as mandated in the measure approved at a Special Town Meeting on November 30, 2022.
The architects described what they plan to accomplish by the fall 2023 Special Town Meeting with the $325,000 allocated for their services. They emphasized they would focus on a “base plan” with a cost basis that would be common across all three options: 50%, 75%, and 100% of the prior cost estimate of $25 million. They mentioned Maslow’s hierarchy of needs and said they would identify “needs” versus “aspirations” with each option [offering] a complete, viable alternative. They also emphasized their experience designing sustainable buildings with very low energy use and excellent air quality and said these qualities would be “baked in” to all options. They said all the right things!
Those attending on line and in the room raised two big concerns:
First: Existing available town spaces. Many residents, including me, want to see “existing available town space” used for COA&HS and Parks & Recreation programs. This was not mentioned until the CCBC opened the meeting to the public. Town Administrator Tim Higgins and Select Board member Jonathan Dwyer reassured some of us that the use of alternate spaces would be explored. Personally, I am hopeful that all our treasured buildings — Bemis Hall, the Pierce House, the Lincoln Library, Codman Barn, town offices — will be maintained and in active use. Few towns of our size have such a rich resource of beautiful historic buildings. However, if they are not actively used for municipal purposes, then I fear that deferred maintenance will lead to their collapse.
Second: Public outreach and programming needs. The architects have been given a June deadline for presenting a framework for three options. They would then spend the summer working on details and cost estimates in time for the fall meeting vote. It is crucial that the committee provide clear opportunities for public input to help shape those options as they are being developed this spring. It was not at all clear at last night’s meeting if and how this would happen.
A public outreach plan has not yet been created and all work defining the perceived needs has been conducted in private meetings between stakeholders.
Perceived needs from the last design seem like a starting point for current deliberation, but no concrete data has been made available. Instead, we have been given anecdotes. For example, senior dining (lunch on Fridays) and potential cooking classes are used to justify the need for a new kitchen when there are multiple kitchens and dining areas around town that could accommodate these programs. Nor is the uneven pavement and inclement weather under Pierce House tent a good reason to build a new exercise center when nearby towns offer luxurious new gyms which residents could access with vouchers. As for parking at Bemis, all spaces in front could be made handicapped-accessible during large events. If folks can’t walk across the street safely, perhaps they need more than municipal services can provide.
Although Sarah Chester announced that CCBC meetings would be held publicly every other Wednesday from now until June, it is not clear that these meetings will include public discussion. Public outreach should be more than marketing the plans that have been developed in private meetings.
I am 78 years old, have lived in Lincoln for 20 years, and have fallen in love with its scattered historic buildings, wooded trails, and minimal commercial spaces. I want to continue to explore all aspects of the town and run into various folks as I do so. I have no desire to always go to one brand-new building for everything! I hope that CCBC takes seriously the need to find out what town residents, not just the stakeholders (COA/HS and P&R) want for our future.
“My Turn” is a forum for readers to offer their letters to the editor or views on any subject of interest to other Lincolnites. Submissions must be signed with the writer’s name and street address and sent via email to lincolnsquirrelnews@gmail.com. Items will be edited for punctuation, spelling, style, etc., and will be published at the discretion of the editor. Submissions containing personal attacks, errors of fact, or other inappropriate material will not be published.

Thanks for sharing this Lynne. Your perspective seems to tie in with the idea of using some resources to fund some kind of public transportation (a “jitney”) that would help elder residents access all those various space.
Thank you for sharing this report.
The town will benefit from your promise to continue on this role.
The lack of information and data makes it hard for the public to have any meaningful input. As Lynne noted, all report of “needs” are anecdotal.
This is not adequate to justify a $12-25 million dollar investment.
Kudos to Lynne for her time attending meetings and writing this informative report. You hit all the points that I am focused on. I would only add that the school needs to be on that list of existing and useable space – meeting spaces; cooking facilities, etc. Thank you!
By the way, I am Peter Braun.