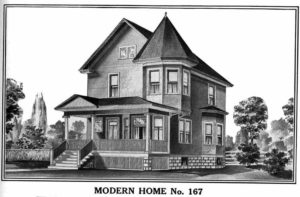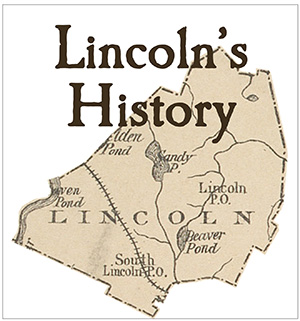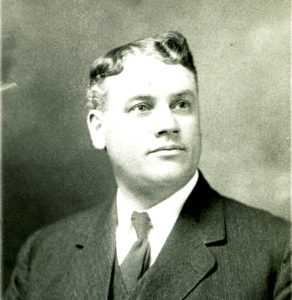By Craig Donaldson
Did you know… that one of Lincoln’s foremost builders started with house plans from a Sears Roebuck catalog?
Robert Douglass Donaldson was born in Tatamagouche, Nova Scotia, in 1870. He migrated to Boston in 1888. Like many immigrants, he came without formal schooling past the eighth grade, but with farming and building experience, family and community values, and motivation.
In the banner year of 1900, he married Charlotte Alcock, daughter of Irish immigrants, and became a U.S. citizen. In 1902, the couple acquired the house at 7 Old Lexington Rd., the original part of which was completed by the town in 1786 as the poorhouse. At the time, Lincoln was a farm town with a scattering of rural estates and summer homes, sufficiently close to Boston for farmers to take their produce to market and for Bostonians to escape via road or railroad for fresh air.
The Donaldsons quickly got busy raising a family (four boys and two girls), expanding a contracting business, farming, and engaging in civic activities. To his kids and grandkids as well as employees, R.D. Donaldson was well known as “the boss.” The well-kept secret was that his bride, Charlotte, was at least the co-boss, with her bookkeeping and communication skills. Other Nova Scotians from his home community migrated to Lincoln for work with Donaldson, including his brother James and the Langilles, Isaac and Claire.
Donaldson served as a Selectman from 1913-1939 and on the Board of Health and the Cemetery Commission. The Lincoln chestnut tree on Lincoln Common, included on the town seal, was salvaged by Donaldson after it succumbed to the chestnut blight. He milled and stored the boards, some of which now line the conference room at Town Office Building. By 1942, he was a leader of the Congregational Stone Church on Bedford Road when it merged with the Unitarian Church to form the consolidated First Parish, sealing the deal by handshake with Dr. Robert L. DeNormandie. The Donaldsons’ Glendale Dairy of Guernsey cows functioned until 1947 on land at 16 Weston Rd. acquired from John H. Pierce.
Donaldson constructed his first house in Lincoln in 1895 at 27 Tower Rd., using plans bought from the Sears Roebuck catalogue. His later projects included moving the Old Town Hall from its adopted site beside the Unitarian white church to its current location on Lincoln Road across from the Town Office Building. Because it was in use as a general store and post office, the Old Town Hall was kept open during its ride on rollers to the new site. The Center School (now the Town Office Building) was completed by Donaldson in 1908.
Scattered along the south side of Trapelo Road are many houses displaying Donaldson’s craft, including one that was cut off from a piece of a house on Weston Road and rolled across the field. More than 90 Lincoln buildings were constructed or altered by Donaldson, including the Farrington Memorial, the current Massachusetts Audubon headquarters, and the Storrow/Carroll School.

An image from a 1912 Sears Roebuck catalog of a complete home via mail order. This model resembles one of the R.D. Donaldson houses still standing in Lincoln. Sears sold this house — blueprints and all building materials delivered to the site — for $753.
R.D. Donaldson placed a distinctive mark on the town’s architecture. Rob Loud has described the style as “vernacular.” A unique feature of the style is a sleeping porch, examples of which are evident at 3 Pierce Hill, 1 Old Lexington Rd., and 27 Lexington Rd.
Robert and Charlotte’s kids also placed their mark on the town. Three of the four Donaldson boys played baseball in school and college and were members of the Lincoln Mohawks, coached at one time by Robert. All six offspring were put through college in pursuit of careers in business, law, medicine, hospital care, and resort hospitality. During the 1950s and ’60s, they all lived at one time or another in Lincoln Center’s “Fertile Valley” neighborhood with families totaling 11 grandchildren. The original Donaldson house in Lincoln is now occupied by one such grandson, with another grandson and three great-grandchildren still currently in town.
Robert Douglass Donaldson, builder of Lincoln, died in 1964.
“Lincoln’s History” is an occasional column by members of the Lincoln Historical Society.


Thank you so much for sharing this lovely story and history. I will look for the houses you mention.
What a vital continuity is this chronicle of a family, and all the other families whose housing has the Donaldson mark. The sleeping porch was a huge element in the 1920’s when fresh air disipated the ill air of not yet medically understood infectious disease.
Thank you for this fascinating history, and a wonderful example of what a difference one person can make in a community. I smiled about the house plans from Sears Roebuck catalog. In today’s world, we like to think that shopping for everything online and take-out home delivery are the new normal and the future of progressive businesses. Our ancestors were way ahead of us, buying their house plans and even whole houses through the catalog and shipped directly to them to assemble. Amazon stands on the shoulders of Sears Roebuck. . . .
There are other “kit houses” in town. Mr Cousin’s built a number from kits from Wilson Lumber (now defunct) in Concord in the 30’s. Mine is one of them (and originally was just shingled, NOT PURPLE).