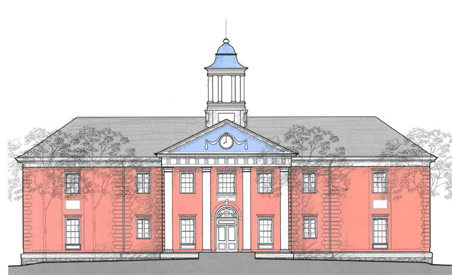
The Lincoln Town Office Building
The renovated Lincoln Town Office Building has won LEED Silver certification for energy efficiency, which is a vast improvement over the days when officials had to use space heaters in winter and stifle in the summer.
To receive LEED certification from the U.S. Green Building Council, building projects must satisfy prerequisites and earn points to achieve different levels of certification (platinum, gold, silver and “certified”). Since the renovation was completed in 2013, the building is now 35 percent more energy efficient than the average building, according to a press release from Donham & Sweeney Architects, which designed the renovations.
Though there won’t be a special LEED float in the Fourth of July parade, Eckhouse will announce the LEED certification before the Declaration of Independence is read, and the Board of Selectmen float will acknowledge it as well, he said.
There were limits in how “green” the building could get because of its historic nature and a reluctance to go as far as installing composting toilets and exclusively natural ventilation, said Selectmen Noah Eckhouse. Still, “we always knew LEED certification was a goal form the start in our design philosophy,” he said.
The old building had extremely inefficient heating and insulation and no air conditioning, meaning that around this time of year, people at Board of Selectman meetings would be sticking to their seats, Eckhouse said. And though it’s also a nice decorative touch, the cupola was primarily intended to vent hot air and allow cooler air to enter the building from below, he added.
LEED certification for the former schoolhouse was based on green design and construction features including:
- Modern energy-efficient lighting
- Water efficiency measures that save an estimated 160,000 gallons of water each year, and a reduction in storm water runoff
- Exterior lighting designed to maintain the dark night sky
- Regionally extracted, processed, and manufactured construction products, including brick, concrete block, structural steel, slate shingles, copper items, light gage metal framing, plywood and composite board veneer panels, drywall, and toilet partitions
- Reuse of more than 75 percent of the original building’s exterior walls, floors, roof structure, and roofing
- Recycled and regionally sourced interior materials and finishes
- Designated parking spaces for low-emitting and fuel-efficient vehicles
There were also some features that exceeded the project’s LEED requirements, including the use of green power, educational outreach to the community, the use of environmentally safe cleaning products, and low mercury products.